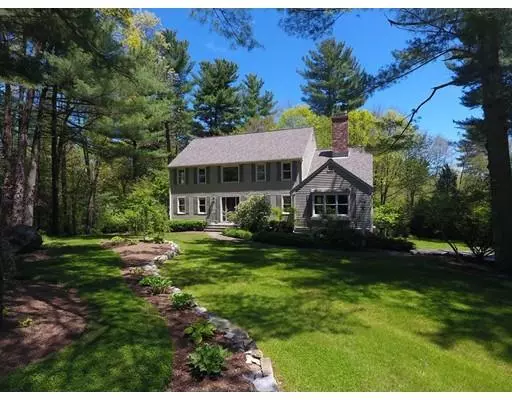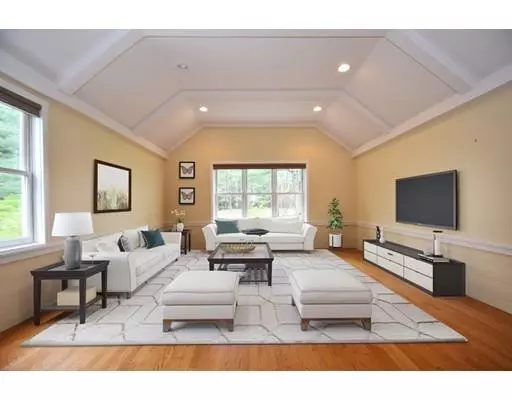For more information regarding the value of a property, please contact us for a free consultation.
Key Details
Sold Price $645,000
Property Type Single Family Home
Sub Type Single Family Residence
Listing Status Sold
Purchase Type For Sale
Square Footage 3,713 sqft
Price per Sqft $173
Subdivision Carisbrooke
MLS Listing ID 72493102
Sold Date 08/29/19
Style Colonial
Bedrooms 4
Full Baths 3
Half Baths 1
Year Built 1986
Annual Tax Amount $7,991
Tax Year 2018
Lot Size 1.000 Acres
Acres 1.0
Property Description
BEST BUY IN TOWN! WELCOME TO CARISBROOKE - Marlborough's Premier Residential Neighborhood! Come fall in love with this pristine 11 Room home on an exquisite & lush acre lot. This ideal colonial offers comfortable & inviting rms for today's living. Updated kit. includes SS appliances, granite counters & a large eat-in area offering easy access to the "magazine beautiful" 2 tiered rear deck system w/custom lighting, perfect for Summer BBQs & Family fun! Entertain away in the terrific 19x15 fplc'd familyrm with a beamed clgs & gorgeous hdwd flrs. 1st flr home office with built-it bkshelves is super convenient! Unwind in the "Vermont" sunrm offering walls of windows & a gorg. wide wood flr. Spacious master with multiple closets & full bthrm boasting a gorgeous updated glass & tile shower! Awesome finished W/O basement offering a full bath, a spacious mudrm & patio access to the fenced yard. Gas heat, C/A, outstanding ngbhd provides walking, jogging & biking opportunities.
Location
State MA
County Middlesex
Area East Marlborough
Zoning Res
Direction Sudbury Street to Farrington to Woodcock
Rooms
Family Room Beamed Ceilings, Flooring - Hardwood, Chair Rail
Basement Full, Finished, Walk-Out Access, Garage Access
Primary Bedroom Level Second
Dining Room Flooring - Wood, Chair Rail, Wainscoting
Kitchen Flooring - Wood, Countertops - Stone/Granite/Solid, Kitchen Island, Cabinets - Upgraded, Gas Stove
Interior
Interior Features Closet/Cabinets - Custom Built, Slider, Crown Molding, Closet, Office, Sun Room, Play Room, Mud Room, Foyer
Heating Forced Air, Natural Gas, Other
Cooling Central Air
Flooring Wood, Tile, Carpet, Laminate, Hardwood, Flooring - Hardwood, Flooring - Wall to Wall Carpet, Flooring - Stone/Ceramic Tile
Fireplaces Number 1
Fireplaces Type Family Room
Appliance Range, Dishwasher, Microwave, Refrigerator, Gas Water Heater, Utility Connections for Electric Range
Exterior
Exterior Feature Professional Landscaping, Sprinkler System, Garden, Stone Wall
Garage Spaces 2.0
Fence Fenced
Community Features Shopping, Tennis Court(s), Park, Walk/Jog Trails, Golf, Medical Facility, Bike Path, Conservation Area, Highway Access, Private School, Public School
Utilities Available for Electric Range
Waterfront false
View Y/N Yes
View Scenic View(s)
Roof Type Shingle
Total Parking Spaces 8
Garage Yes
Building
Lot Description Level
Foundation Concrete Perimeter
Sewer Private Sewer
Water Public
Schools
Elementary Schools Kane
Middle Schools Amsa/Mms
High Schools Amsa/Mhs
Read Less Info
Want to know what your home might be worth? Contact us for a FREE valuation!

Our team is ready to help you sell your home for the highest possible price ASAP
Bought with Judy Yauckoes • Keller Williams Realty Westborough
GET MORE INFORMATION




