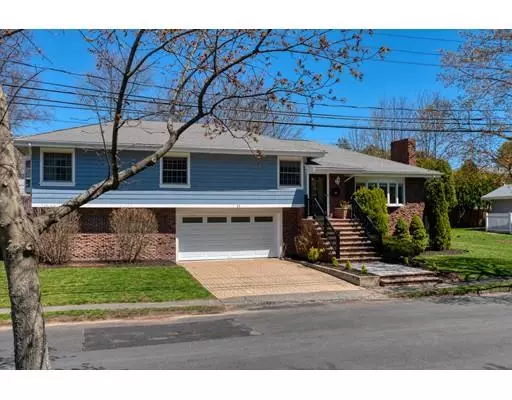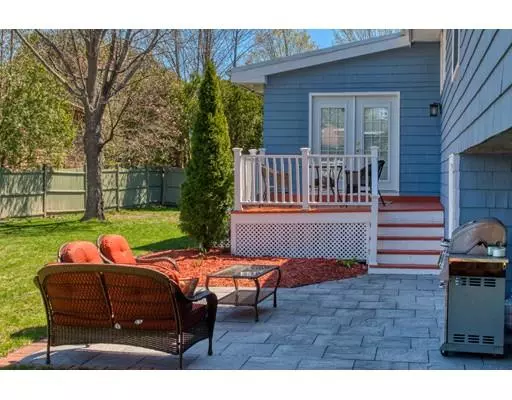For more information regarding the value of a property, please contact us for a free consultation.
Key Details
Sold Price $790,000
Property Type Single Family Home
Sub Type Single Family Residence
Listing Status Sold
Purchase Type For Sale
Square Footage 3,670 sqft
Price per Sqft $215
MLS Listing ID 72488886
Sold Date 06/14/19
Bedrooms 4
Full Baths 4
HOA Y/N false
Year Built 1959
Annual Tax Amount $7,175
Tax Year 2019
Lot Size 10,018 Sqft
Acres 0.23
Property Description
Beautifully updated home. Move-in Ready. This 4 bedroom, 4 bath well located home offers today's open floor plan living. Granite and Stainless kitchen (2015) w/ center island & breakfast bar. Updates include: All bathrooms (2017); All Windows, doors & closets (2017;Exterior Cedar Siding (2018); Laundry Room & washer dryer (2017); Deck & Patio (2017); Heating System (2017); Air Conditioning (2017); Finished Basement areas (2017). Master bedroom suite w/ cathedral ceiling, spacious walk-in closet & updated full bath. Guest bedroom is en suite. Rich hardwoods. Multiple finished rooms in lower level w/ full bath offers flexible living or game room/offices. Deck, patio incorporate w/ flat back yard. Oversized 2 car attached garage. Additional 700 sq.ft. of storage. Short walking distance to Bell, Tower, Devereaux, Veterans, Marblehead High Schools. Stroll to Beaches , Harbor, Foot Path & town as well. Any Offers due in by 6pm on Monday 4/29 to be responded to by Tuesday 4/30 at 12noon.
Location
State MA
County Essex
Zoning SR
Direction West Shore Drive to Cornell Rd. near Bell and Tower Schools
Rooms
Family Room Flooring - Hardwood, Chair Rail, Deck - Exterior, Open Floorplan, Recessed Lighting
Basement Full, Partially Finished, Walk-Out Access, Interior Entry
Primary Bedroom Level Second
Dining Room Flooring - Hardwood, Chair Rail, Open Floorplan
Kitchen Closet/Cabinets - Custom Built, Flooring - Hardwood, Dining Area, Countertops - Stone/Granite/Solid, Kitchen Island, Breakfast Bar / Nook, Cabinets - Upgraded, Open Floorplan, Recessed Lighting, Remodeled, Stainless Steel Appliances
Interior
Interior Features Cedar Closet(s), Recessed Lighting, Closet, Bathroom - Full, Bathroom - Tiled With Shower Stall, Game Room, Office, Bathroom, Bonus Room
Heating Baseboard, Oil
Cooling Central Air
Flooring Tile, Carpet, Hardwood, Flooring - Wall to Wall Carpet, Flooring - Marble
Fireplaces Number 1
Fireplaces Type Living Room
Appliance Range, Dishwasher, Disposal, Microwave, Refrigerator, Washer, Dryer, Oil Water Heater
Laundry Flooring - Vinyl, Electric Dryer Hookup, Washer Hookup, In Basement
Exterior
Garage Spaces 2.0
Fence Fenced/Enclosed, Fenced
Community Features Public Transportation, Shopping, Tennis Court(s), Park, Walk/Jog Trails, Golf, Medical Facility, Laundromat, Bike Path, Conservation Area, Highway Access, House of Worship, Private School, Public School, T-Station, University, Sidewalks
Waterfront false
Waterfront Description Beach Front, Harbor, Ocean, Walk to, 3/10 to 1/2 Mile To Beach, Beach Ownership(Public)
Roof Type Shingle
Total Parking Spaces 4
Garage Yes
Building
Lot Description Level
Foundation Concrete Perimeter
Sewer Public Sewer
Water Public
Schools
Elementary Schools Public/Private
Middle Schools Public/Private
High Schools Public/Private
Others
Senior Community false
Read Less Info
Want to know what your home might be worth? Contact us for a FREE valuation!

Our team is ready to help you sell your home for the highest possible price ASAP
Bought with Diane Vigneron • Coldwell Banker Residential Brokerage - Marblehead
GET MORE INFORMATION




