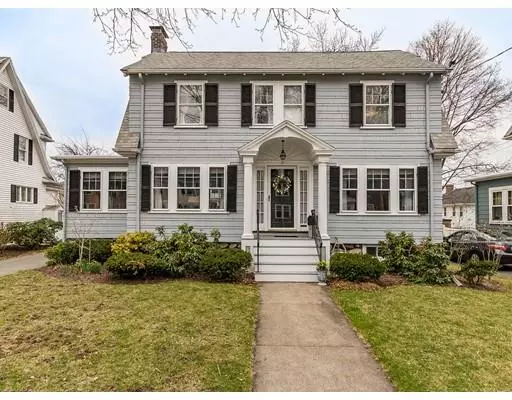For more information regarding the value of a property, please contact us for a free consultation.
Key Details
Sold Price $1,070,000
Property Type Single Family Home
Sub Type Single Family Residence
Listing Status Sold
Purchase Type For Sale
Square Footage 1,800 sqft
Price per Sqft $594
MLS Listing ID 72486643
Sold Date 06/28/19
Style Colonial, Gambrel /Dutch
Bedrooms 4
Full Baths 2
Half Baths 1
Year Built 1925
Annual Tax Amount $12,277
Tax Year 2019
Lot Size 5,662 Sqft
Acres 0.13
Property Description
Lovely to look at, delightful to live in...this charming 8 room, 4 bedroom, 2.5 bath Colonial features front to back living room with fireplace and triple crown molding, formal dining room with 3/4" wall of beautiful wood wainscoting, eat-in kitchen with a 15' x 8' family room addition, 1st floor sun room/office, an abundance of natural woodwork, hardwood floors, French doors, ceiling fans, 4 corner bedrooms, large finished lower level room with full bath, walk-up attic and walk-out basement. Single to double-width driveway leads to 2 car detached garage with automatic door opener and plenty off-street parking. Home has blown in insulation & re-pointed chimney with cap. Choice side street location in wonderful neighborhood near the new and upcoming Cushing Square specialty shops and eateries. Convenient to public transportation. Easy access to Cambridge, Boston, and major routes and highways.
Location
State MA
County Middlesex
Zoning Res
Direction Common St to Palfrey Rd to Gorham Rd
Rooms
Family Room Ceiling Fan(s), Closet, Closet/Cabinets - Custom Built, Flooring - Hardwood, Exterior Access
Basement Full, Partially Finished, Walk-Out Access, Sump Pump
Primary Bedroom Level Second
Dining Room Flooring - Hardwood, French Doors, Wainscoting, Crown Molding
Kitchen Flooring - Hardwood, Dining Area, Recessed Lighting
Interior
Interior Features Closet, Lighting - Overhead, Ceiling Fan(s), Crown Molding, Play Room, Sun Room
Heating Baseboard, Hot Water, Natural Gas
Cooling None
Flooring Wood, Tile, Carpet, Flooring - Wall to Wall Carpet, Flooring - Hardwood
Fireplaces Number 1
Fireplaces Type Living Room
Appliance Dishwasher, Disposal, Microwave, Gas Water Heater, Utility Connections for Electric Range, Utility Connections for Electric Oven, Utility Connections for Gas Dryer
Laundry In Basement, Washer Hookup
Exterior
Garage Spaces 2.0
Community Features Public Transportation, Shopping, Park
Utilities Available for Electric Range, for Electric Oven, for Gas Dryer, Washer Hookup
Roof Type Shingle
Total Parking Spaces 2
Garage Yes
Building
Lot Description Level
Foundation Stone
Sewer Public Sewer
Water Public
Schools
Elementary Schools Wellington
Middle Schools Chenery Ms
High Schools Belmont Hs
Read Less Info
Want to know what your home might be worth? Contact us for a FREE valuation!

Our team is ready to help you sell your home for the highest possible price ASAP
Bought with The Toland Team • Century 21 Adams Lawndale
GET MORE INFORMATION




