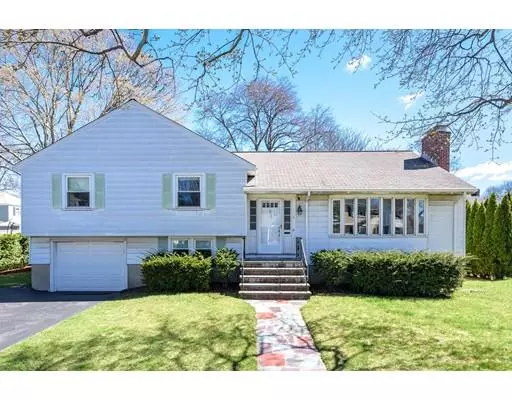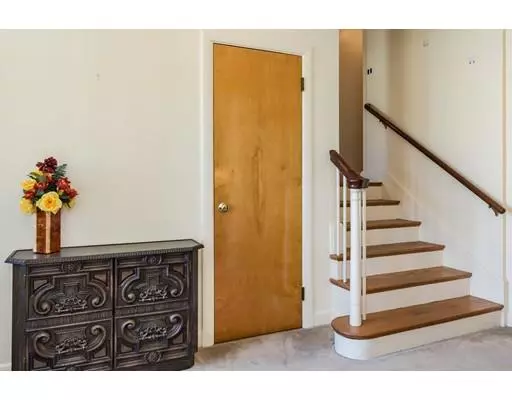For more information regarding the value of a property, please contact us for a free consultation.
Key Details
Sold Price $945,000
Property Type Single Family Home
Sub Type Single Family Residence
Listing Status Sold
Purchase Type For Sale
Square Footage 1,579 sqft
Price per Sqft $598
MLS Listing ID 72484248
Sold Date 05/30/19
Bedrooms 3
Full Baths 2
Half Baths 1
Year Built 1956
Annual Tax Amount $11,553
Tax Year 2019
Lot Size 7,405 Sqft
Acres 0.17
Property Description
Welcome to this spacious multi-level home in the Shaw Estate Neighborhood of Belmont. This home welcomes you with 8 ft ceilings and an entryway to welcome your guests. Situated on a quiet street, this 3 Bedroom 2.5 Bath home has space for everyone. The main level includes a large kitchen awaiting your updates, a dining room with wonderful views of the backyard and an oversized FP living room. The second level is comprised of a Master Bedroom with a 3/4 bath and walk-in-closet, two additional bedrooms and a full bath. The lower level has a finished space perfect for hanging out or an in-home office. This level also allows access to the one car garage, laundry area, half bath and access to the walkout backyard.The basement is waiting for you to finish it off for extra living space. The Grove St Playground is at the end of the street and the commuter rail is approx. 2 miles away. Come and see all that this home has to offer.
Location
State MA
County Middlesex
Zoning Res
Direction Grove St. to Grosvenor to Sargent
Rooms
Family Room Flooring - Wall to Wall Carpet, Window(s) - Bay/Bow/Box
Basement Unfinished
Primary Bedroom Level Second
Dining Room Flooring - Wall to Wall Carpet, Window(s) - Bay/Bow/Box
Interior
Interior Features Closet, Entrance Foyer
Heating Forced Air
Cooling Central Air
Flooring Carpet, Hardwood
Fireplaces Number 1
Fireplaces Type Living Room
Appliance Range, Dishwasher, Disposal, Refrigerator, Freezer, Gas Water Heater, Utility Connections for Electric Range, Utility Connections for Electric Dryer
Laundry In Basement, Washer Hookup
Exterior
Exterior Feature Rain Gutters
Garage Spaces 1.0
Community Features Public Transportation, Shopping, Pool, Park, Golf, Medical Facility, Conservation Area, Highway Access, House of Worship, Private School, Public School
Utilities Available for Electric Range, for Electric Dryer, Washer Hookup
Roof Type Shingle
Total Parking Spaces 3
Garage Yes
Building
Lot Description Level
Foundation Concrete Perimeter
Sewer Public Sewer
Water Public
Schools
Middle Schools Chenery Middle
High Schools Belmont Hs
Read Less Info
Want to know what your home might be worth? Contact us for a FREE valuation!

Our team is ready to help you sell your home for the highest possible price ASAP
Bought with Medea Palandjian • Berkshire Hathaway HomeServices Commonwealth Real Estate
GET MORE INFORMATION




