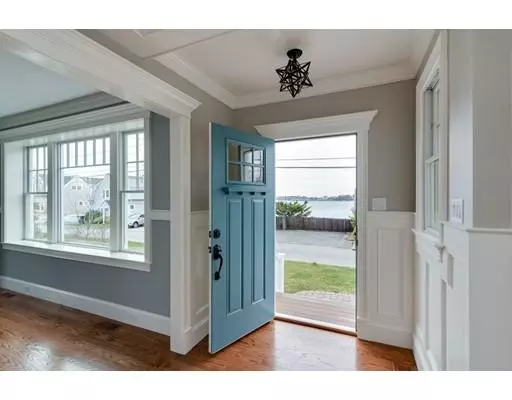For more information regarding the value of a property, please contact us for a free consultation.
Key Details
Sold Price $1,399,000
Property Type Single Family Home
Sub Type Single Family Residence
Listing Status Sold
Purchase Type For Sale
Square Footage 2,768 sqft
Price per Sqft $505
Subdivision Sunset Point
MLS Listing ID 72483225
Sold Date 05/30/19
Style Colonial
Bedrooms 3
Full Baths 2
Half Baths 1
Year Built 2019
Annual Tax Amount $7,464
Tax Year 2019
Lot Size 9,147 Sqft
Acres 0.21
Property Description
Fabulous NEW CONSTRUCTION by Jack Mitchell in coveted Sunset Point with WATER VIEWS FROM EVERY ROOM! Perfectly thought-out floor plan has just the right balance of open floor plan living and quiet get-away rooms. All beautifully designed with high-end detailing throughout this elegant but highly livable home. Nine-foot ceilings, huge mudroom, powder room, kitchen/dining room with sliders to the deck, and a wine cooler, pantry, built-in desk area and custom cabinets. Fireplaced family room and spacious den/study/2nd family room complete the first floor. The master suite is stunning with a spa-like bathroom and generous walk-in closet...and, THOSE VIEWS! Two additional good-sized bedrooms and a sweet office/reading nook in the upstairs "perch" overlooking Hingham Bay! Full basement and brand new oversized 2-car garage. This is THE HOT AREA of Hull, and brand new construction by the area's top builder...an unbeatable combination...
Location
State MA
County Plymouth
Zoning SFB
Direction Nantasket Ave to Nantasket Road to Clifton Avenue...SUNSET POINT!
Rooms
Family Room Flooring - Hardwood, Window(s) - Bay/Bow/Box, Recessed Lighting, Crown Molding
Basement Full, Interior Entry, Concrete, Unfinished
Primary Bedroom Level Second
Dining Room Coffered Ceiling(s), Flooring - Hardwood, Deck - Exterior, Open Floorplan, Recessed Lighting, Slider
Kitchen Coffered Ceiling(s), Flooring - Hardwood, Pantry, Kitchen Island, Breakfast Bar / Nook, Open Floorplan, Recessed Lighting, Wine Chiller
Interior
Interior Features Recessed Lighting, Wainscoting, Crown Molding, Bathroom - Half, Closet, Closet/Cabinets - Custom Built, Office, Mud Room, Study
Heating Natural Gas, Hydro Air
Cooling Central Air
Flooring Tile, Hardwood, Flooring - Hardwood
Fireplaces Number 1
Fireplaces Type Family Room
Appliance Range, Dishwasher, Microwave, Refrigerator, Range Hood, Gas Water Heater, Utility Connections for Gas Range, Utility Connections for Gas Oven, Utility Connections for Gas Dryer
Laundry Second Floor
Exterior
Exterior Feature Rain Gutters, Professional Landscaping
Garage Spaces 2.0
Community Features Public Transportation, Shopping, Tennis Court(s), Conservation Area, House of Worship, Marina, Public School, T-Station
Utilities Available for Gas Range, for Gas Oven, for Gas Dryer
Waterfront false
Waterfront Description Beach Front, Bay, Ocean, Walk to, Beach Ownership(Public)
View Y/N Yes
View Scenic View(s)
Roof Type Shingle
Total Parking Spaces 4
Garage Yes
Building
Lot Description Cleared, Gentle Sloping
Foundation Concrete Perimeter
Sewer Public Sewer
Water Public
Schools
Elementary Schools Jacobs
Middle Schools Memorial
High Schools Hull High
Others
Senior Community false
Read Less Info
Want to know what your home might be worth? Contact us for a FREE valuation!

Our team is ready to help you sell your home for the highest possible price ASAP
Bought with Gail Petersen Bell • Compass
GET MORE INFORMATION




