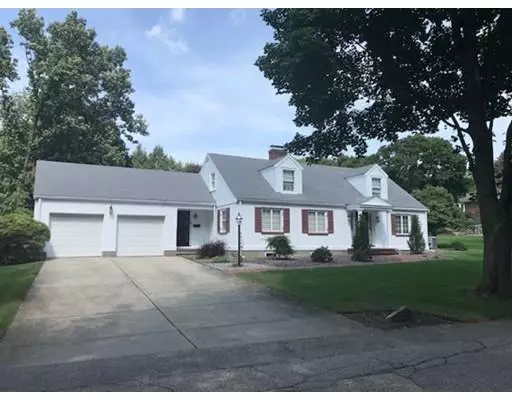For more information regarding the value of a property, please contact us for a free consultation.
Key Details
Sold Price $1,100,000
Property Type Single Family Home
Sub Type Single Family Residence
Listing Status Sold
Purchase Type For Sale
Square Footage 2,188 sqft
Price per Sqft $502
MLS Listing ID 72480565
Sold Date 05/30/19
Style Cape
Bedrooms 5
Full Baths 2
HOA Y/N false
Year Built 1949
Annual Tax Amount $11,448
Tax Year 2019
Lot Size 0.360 Acres
Acres 0.36
Property Description
Meticulously maintained 9 rm, 5 bdrm Colonial Revival Cape Cod home on lovely landscaped 15,603 sq ft corner lot in prestigious Belmont Hill location. First floor features a fireplaced living room, formal dining room, upgraded eat-in kitchen, 2 bedrooms, rear Florida room addition with electric heat, skylights and glass sliders leading to back yard, and a newer tiled bath. Second floor has 3 additional bedrooms and tile bath. Basement offers a partially finished heated room with stone fireplace plus mechanical, workshop and laundry areas. A large double-width concrete driveway leads to a 2 car garage with automatic door openers and access to loft storage. Other features include central air conditioning, hardwood floors, a variety of built-ins, oversized closets, recessed radiators, replacement windows, 200amp circuit breakers, newer oil tank with double membrane, underground multi-zoned sprinkler system on separate water meter, brick front walkway & backyard shed.
Location
State MA
County Middlesex
Zoning res
Direction Off Winter St. corner of Rayburn Rd.
Rooms
Basement Full, Partially Finished, Bulkhead
Primary Bedroom Level Second
Dining Room Flooring - Hardwood
Kitchen Closet, Flooring - Stone/Ceramic Tile, Countertops - Stone/Granite/Solid, Lighting - Pendant
Interior
Interior Features Slider, Lighting - Pendant, Play Room, Bonus Room
Heating Baseboard, Hot Water, Oil, Electric, Fireplace
Cooling Central Air
Flooring Tile, Vinyl, Hardwood, Flooring - Vinyl, Flooring - Stone/Ceramic Tile
Fireplaces Number 2
Fireplaces Type Living Room
Appliance Dishwasher, Disposal, Microwave, Oil Water Heater, Tank Water Heater, Utility Connections for Electric Oven, Utility Connections for Electric Dryer
Laundry In Basement, Washer Hookup
Exterior
Exterior Feature Sprinkler System
Garage Spaces 2.0
Community Features Walk/Jog Trails, Conservation Area, Highway Access
Utilities Available for Electric Oven, for Electric Dryer, Washer Hookup
Roof Type Shingle
Total Parking Spaces 4
Garage Yes
Building
Lot Description Corner Lot
Foundation Block
Sewer Public Sewer
Water Public
Schools
Elementary Schools Winn Brook
Middle Schools Chenery Ms
High Schools Bhs
Read Less Info
Want to know what your home might be worth? Contact us for a FREE valuation!

Our team is ready to help you sell your home for the highest possible price ASAP
Bought with Ed Abrams • RE/MAX Destiny
GET MORE INFORMATION




