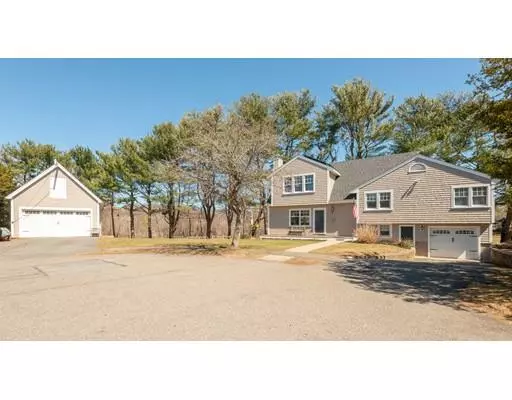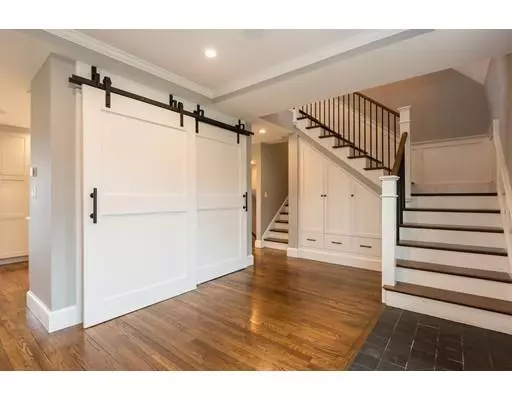For more information regarding the value of a property, please contact us for a free consultation.
Key Details
Sold Price $930,000
Property Type Single Family Home
Sub Type Single Family Residence
Listing Status Sold
Purchase Type For Sale
Square Footage 2,727 sqft
Price per Sqft $341
MLS Listing ID 72479353
Sold Date 06/06/19
Bedrooms 4
Full Baths 2
Half Baths 2
HOA Y/N false
Year Built 1955
Annual Tax Amount $5,841
Tax Year 2019
Lot Size 0.410 Acres
Acres 0.41
Property Description
Unique property with nearly 1/2 acre of land on cul de sac abutting Gatchell’s Park, steps to nature trails and bike path. Newly renovated inside and out with high end materials and finishes. Flexible floor plan; most levels separated by only 5-6 stairs. Open concept main level features a gourmet kitchen with 6 burner Viking stove, quartz countertops and oversized marble island and living room with gas fireplace and custom built-ins. The ground level (6 steps from main level) has a private entrance, 2 rooms and a 3/4 bath, and could be used as an in-law/au pair/guest suite or additional living space. A stunning entry staircase leads to a newly built great room, bonus room and half bath. 4” quarter sawn oak floors, picture windows, vaulted ceiling, built-in cabinets, wood stove and designer wet bar make this the perfect space to gather with family and friends! Newly constructed 3 story accessory building provides ample space for cars, workshop, storage and more! Floor plans attached.
Location
State MA
County Essex
Zoning SR
Direction Lafayette to Robert, Right on Everett Paine, Right on Warwick
Rooms
Family Room Wood / Coal / Pellet Stove, Cathedral Ceiling(s), Ceiling Fan(s), Closet/Cabinets - Custom Built, Flooring - Hardwood, Window(s) - Picture, Wet Bar, Cable Hookup, Recessed Lighting
Basement Full, Partially Finished, Interior Entry, Concrete
Primary Bedroom Level Second
Kitchen Flooring - Hardwood, Window(s) - Picture, Dining Area, Countertops - Stone/Granite/Solid, Kitchen Island, Open Floorplan, Remodeled, Gas Stove
Interior
Interior Features Closet, Bathroom - Half, Home Office, Bathroom, Bonus Room, Exercise Room, Wet Bar, Wired for Sound
Heating Central, Baseboard, Natural Gas
Cooling Central Air
Flooring Wood, Tile, Carpet, Flooring - Hardwood, Flooring - Wall to Wall Carpet
Fireplaces Number 2
Fireplaces Type Living Room
Appliance Range, Dishwasher, Disposal, Trash Compactor, Microwave, Indoor Grill, Refrigerator, Wine Refrigerator, Gas Water Heater, Tank Water Heater, Plumbed For Ice Maker, Utility Connections for Gas Range
Laundry In Basement, Washer Hookup
Exterior
Exterior Feature Rain Gutters, Garden
Garage Spaces 2.0
Community Features Tennis Court(s), Park, Walk/Jog Trails, Medical Facility, Bike Path, Conservation Area, House of Worship, Private School, Public School, University
Utilities Available for Gas Range, Washer Hookup, Icemaker Connection
Waterfront false
Waterfront Description Beach Front, Harbor, Ocean, Beach Ownership(Public)
Roof Type Shingle
Total Parking Spaces 5
Garage Yes
Building
Lot Description Cul-De-Sac
Foundation Concrete Perimeter
Sewer Public Sewer
Water Public
Schools
Middle Schools Village/Vets
High Schools Mhs
Others
Senior Community false
Read Less Info
Want to know what your home might be worth? Contact us for a FREE valuation!

Our team is ready to help you sell your home for the highest possible price ASAP
Bought with The Proper Nest • William Raveis R.E. & Home Services
GET MORE INFORMATION




