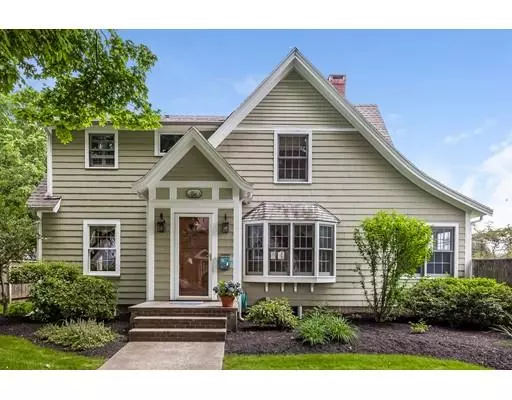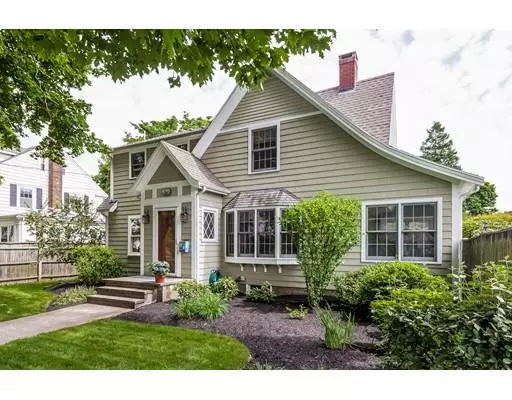For more information regarding the value of a property, please contact us for a free consultation.
Key Details
Sold Price $785,000
Property Type Single Family Home
Sub Type Single Family Residence
Listing Status Sold
Purchase Type For Sale
Square Footage 2,907 sqft
Price per Sqft $270
MLS Listing ID 72478902
Sold Date 06/20/19
Style Colonial
Bedrooms 4
Full Baths 3
Half Baths 1
HOA Y/N false
Year Built 1920
Annual Tax Amount $7,462
Tax Year 2019
Lot Size 7,840 Sqft
Acres 0.18
Property Description
Spacious and beautifully maintained 1920 Colonial with gleaming hardwood floors, high ceilings, 2 way fireplace living room open to sunroom, lovely and gracious formal dining room, Eat in kitchen with Jenn Air stainless appliances, granite counters, subway tile backsplash, and open to family room. Very spacious master bedroom suite with two additional bedrooms and full bath in the original section of the second floor. An addition over the garage offers an incredible and large bedroom suite with private bath, spacious living room, and kitchenette. This space also works seamlessly with the original second floor and can feel very separate. Huge garage, lovely flat fenced yard, paver patio area, and covered deck off kitchen. Finished basement offers playroom and office space. Central Air on second floor. Quick walk to Glover School!!!
Location
State MA
County Essex
Zoning SR
Direction Humphrey or Tedesco to Charlotte
Rooms
Family Room Closet/Cabinets - Custom Built, Flooring - Wood
Basement Full, Finished, Interior Entry, Bulkhead
Primary Bedroom Level Second
Dining Room Closet/Cabinets - Custom Built, Flooring - Hardwood, Wainscoting
Kitchen Flooring - Stone/Ceramic Tile, Countertops - Stone/Granite/Solid, Kitchen Island, Breakfast Bar / Nook, Deck - Exterior, Exterior Access, Recessed Lighting, Stainless Steel Appliances, Gas Stove
Interior
Interior Features Bathroom - 3/4, Bathroom - Tiled With Shower Stall, Ceiling - Cathedral, Closet/Cabinets - Custom Built, Countertops - Stone/Granite/Solid, Bathroom, Sun Room, Inlaw Apt., Home Office, Play Room, Central Vacuum
Heating Steam, Natural Gas, Fireplace
Cooling Central Air
Flooring Tile, Hardwood, Pine, Flooring - Hardwood, Flooring - Wall to Wall Carpet
Fireplaces Number 1
Fireplaces Type Living Room
Appliance Range, Dishwasher, Disposal, Microwave, Refrigerator, Washer, Dryer, Vacuum System, Gas Water Heater, Utility Connections for Gas Range
Laundry Flooring - Laminate, Second Floor
Exterior
Garage Spaces 2.0
Community Features Public Transportation, Public School
Utilities Available for Gas Range
Waterfront false
Roof Type Shingle
Total Parking Spaces 2
Garage Yes
Building
Lot Description Corner Lot
Foundation Stone
Sewer Public Sewer
Water Public
Schools
Elementary Schools Marblehead
Middle Schools Marblehead
High Schools Marblehead
Others
Senior Community false
Acceptable Financing Contract
Listing Terms Contract
Read Less Info
Want to know what your home might be worth? Contact us for a FREE valuation!

Our team is ready to help you sell your home for the highest possible price ASAP
Bought with Team Harborside • Sagan Harborside Sotheby's International Realty
GET MORE INFORMATION




