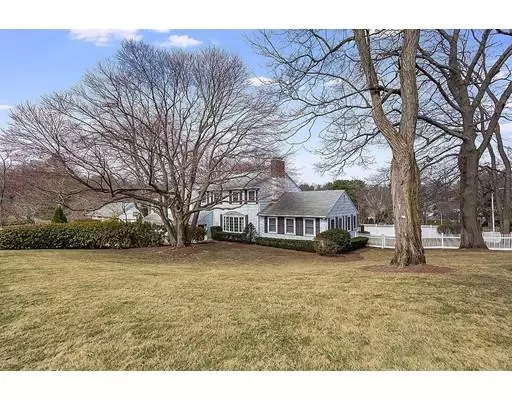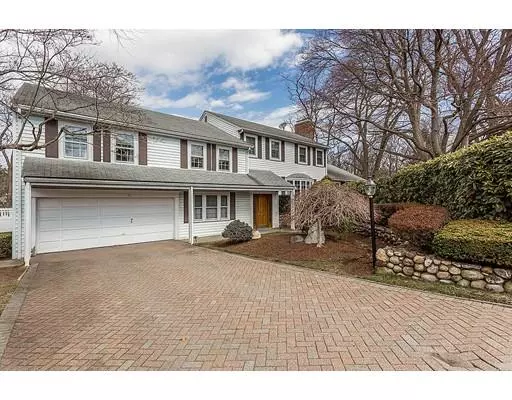For more information regarding the value of a property, please contact us for a free consultation.
Key Details
Sold Price $1,585,000
Property Type Single Family Home
Sub Type Single Family Residence
Listing Status Sold
Purchase Type For Sale
Square Footage 3,628 sqft
Price per Sqft $436
MLS Listing ID 72476829
Sold Date 05/17/19
Bedrooms 5
Full Baths 3
Half Baths 1
HOA Y/N false
Year Built 1957
Annual Tax Amount $16,478
Tax Year 2019
Lot Size 0.440 Acres
Acres 0.44
Property Description
Belmont Hill: Space abounds throughout this spacious multi-level home ideal for entertaining. Beautifully sited on a level 19,000 square foot lot, this ten room home boasts a gracious foyer, a formal fire-placed living room and dining room. Enjoy a large eat in kitchen with vaulted ceiling and custom cabinetry, a spectacular great room both rooms offer access to an oversized deck and lovely grounds. Featuring 5+ bedrooms including 2 en suite master bedrooms, den, 3.5 baths, and a finished lower level ideal for home office, au pair or in-law. Additional features include a 2 car garage, central air, sprinkler system and convenience to major routes.
Location
State MA
County Middlesex
Zoning RES
Direction Prospect St. to Marsh St. to Evergreen Way
Rooms
Family Room Flooring - Wall to Wall Carpet, French Doors, Deck - Exterior
Basement Full, Finished, Walk-Out Access, Interior Entry
Primary Bedroom Level Second
Dining Room Flooring - Wall to Wall Carpet, Window(s) - Picture, French Doors
Kitchen Skylight, Dining Area, French Doors, Deck - Exterior, Exterior Access, Recessed Lighting, Peninsula, Lighting - Sconce
Interior
Interior Features Closet, Home Office, Den, Play Room
Heating Natural Gas
Cooling Central Air
Flooring Tile, Carpet, Hardwood, Flooring - Wall to Wall Carpet
Fireplaces Number 1
Fireplaces Type Living Room
Appliance Oven, Dishwasher, Disposal, Microwave, Countertop Range, Refrigerator, Gas Water Heater, Utility Connections for Gas Range
Laundry In Basement, Washer Hookup
Exterior
Exterior Feature Professional Landscaping, Sprinkler System, Stone Wall
Garage Spaces 2.0
Fence Fenced/Enclosed, Fenced
Community Features Public Transportation, Golf, Conservation Area, Highway Access, Private School
Utilities Available for Gas Range, Washer Hookup
Roof Type Shingle
Total Parking Spaces 4
Garage Yes
Building
Lot Description Corner Lot
Foundation Concrete Perimeter
Sewer Public Sewer
Water Public
Schools
Elementary Schools Winnbrook
Middle Schools Chenery
High Schools B.H.S..
Others
Senior Community false
Read Less Info
Want to know what your home might be worth? Contact us for a FREE valuation!

Our team is ready to help you sell your home for the highest possible price ASAP
Bought with Katya Pitts • Leading Edge Real Estate
GET MORE INFORMATION




