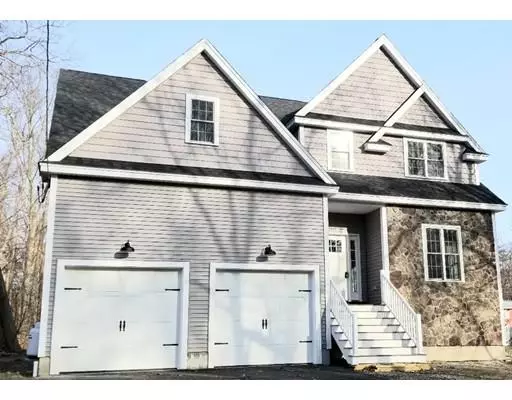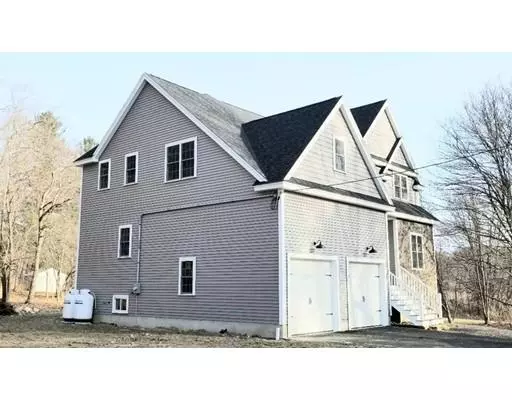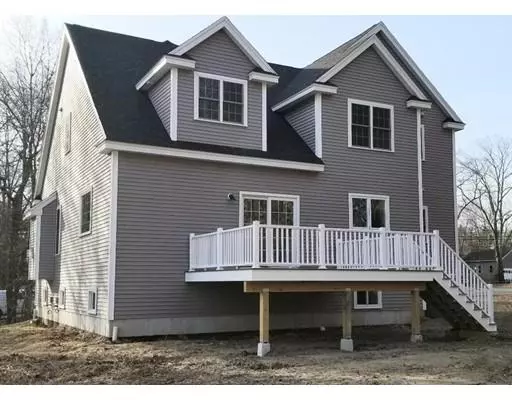For more information regarding the value of a property, please contact us for a free consultation.
Key Details
Sold Price $540,000
Property Type Single Family Home
Sub Type Single Family Residence
Listing Status Sold
Purchase Type For Sale
Square Footage 2,750 sqft
Price per Sqft $196
MLS Listing ID 72476532
Sold Date 05/16/19
Style Colonial
Bedrooms 4
Full Baths 3
HOA Y/N false
Year Built 2019
Annual Tax Amount $1,385
Tax Year 2016
Lot Size 0.400 Acres
Acres 0.4
Property Description
Brand New Construction! - Craftsman-style Colonial!! 2,750 +/- sq. ft. w/4 bedrooms, 3 bath, 2-car over-sized garage in a convenient, commuter-friendly location. Enjoy all the luxuries of a brand new home including 9' 1st floor ceilings, Maple hardwood floors & custom features throughout this energy efficient home. Open concept living at it's best! Enter this home through a beautiful foyer which leads you to the great room centered by a custom-tiled gas fireplace.The open concept design continues from the great room to the kitchen & dining area w/sliders to a back deck overlooking a wooded lot. This massive room is anchored by the kitchen island & includes a large pantry, granite counter tops, SS appliances & custom cabinetry. A full bath & large mudroom w/access from the garage complete the 1st floor. 2nd floor includes master bedroom, 3 additional bedrooms, all w/walk-in closets, a laundry room, large linen closet & pull-down access to attic. Don't wait!
Location
State MA
County Essex
Zoning R2
Direction Rte. 110 to Rabbit Road. Cross street is Baker Road
Rooms
Basement Full, Partially Finished
Primary Bedroom Level Second
Dining Room Flooring - Hardwood, Balcony / Deck, Open Floorplan, Slider
Kitchen Flooring - Hardwood, Pantry, Countertops - Stone/Granite/Solid, Kitchen Island, Breakfast Bar / Nook, Cabinets - Upgraded, Open Floorplan, Stainless Steel Appliances, Gas Stove
Interior
Interior Features Closet - Linen, Entrance Foyer, Mud Room
Heating Forced Air, Natural Gas
Cooling Central Air
Flooring Tile, Carpet, Hardwood, Flooring - Hardwood, Flooring - Stone/Ceramic Tile
Fireplaces Number 1
Fireplaces Type Living Room
Appliance Range, Dishwasher, Disposal, Microwave, Refrigerator, Tank Water Heaterless, Utility Connections for Gas Range, Utility Connections for Gas Oven, Utility Connections for Electric Dryer
Laundry Flooring - Hardwood, Electric Dryer Hookup, Washer Hookup, Second Floor
Exterior
Exterior Feature Professional Landscaping
Garage Spaces 2.0
Community Features Public Transportation, Shopping, Walk/Jog Trails, Bike Path, Highway Access, Public School
Utilities Available for Gas Range, for Gas Oven, for Electric Dryer, Washer Hookup
Waterfront false
Roof Type Shingle
Total Parking Spaces 6
Garage Yes
Building
Lot Description Wooded, Level
Foundation Concrete Perimeter
Sewer Public Sewer
Water Public
Schools
Elementary Schools Salisbury
Middle Schools Triton Middle
High Schools Triton High
Read Less Info
Want to know what your home might be worth? Contact us for a FREE valuation!

Our team is ready to help you sell your home for the highest possible price ASAP
Bought with Daisy Penney • Compass
GET MORE INFORMATION




