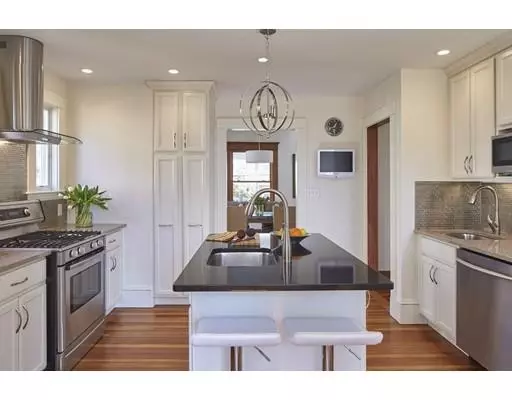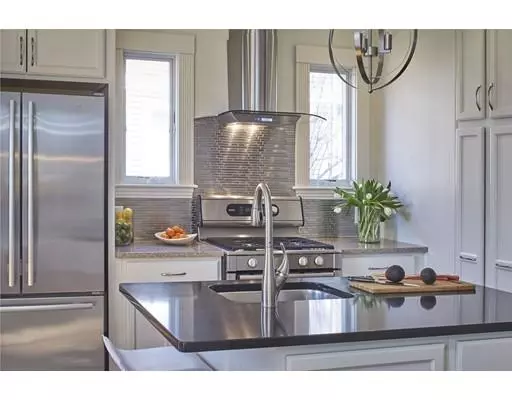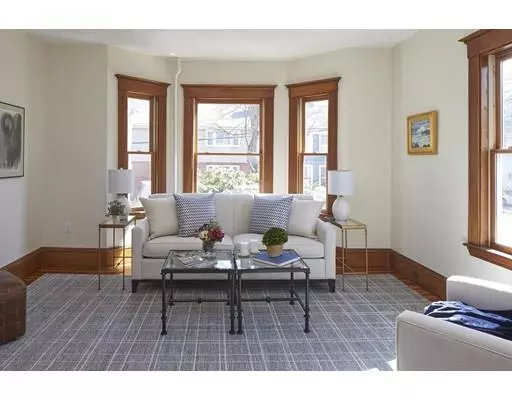For more information regarding the value of a property, please contact us for a free consultation.
Key Details
Sold Price $1,120,000
Property Type Single Family Home
Sub Type Single Family Residence
Listing Status Sold
Purchase Type For Sale
Square Footage 2,601 sqft
Price per Sqft $430
MLS Listing ID 72476241
Sold Date 05/22/19
Style Colonial
Bedrooms 5
Full Baths 2
Half Baths 1
Year Built 1915
Annual Tax Amount $9,616
Tax Year 2019
Lot Size 4,791 Sqft
Acres 0.11
Property Description
Deciding where to best enjoy your morning cup of coffee or tea may seem straightforward, but at 12 Springfield Street you have a variety of amazing options. Perhaps it’s outside with the sounds of birds chirping on the lovely covered front porch or in the private, fenced-in backyard. Or, you could choose to enjoy it in front of the beautifully-carved fireplace in the family room or in the bright and spacious living room. An obvious choice might be at the granite island in the updated kitchen or in the peaceful breakfast nook. Sip and enjoy while family members sleep among the five generously-sized bedrooms. 12 Springfield provides all of these options plus an abundance of living space, gorgeous period millwork, updated systems and convenience of location. Located just around the corner from shops, public transportation and nearby parks. Round this out with a two-car garage, extra space in the basement, 2.5 updated bathrooms with second floor laundry, and you have a fabulous home!
Location
State MA
County Middlesex
Zoning Res
Direction Fairview Ave or Belmont Street to Springfield Street.
Rooms
Family Room Flooring - Hardwood
Basement Full
Primary Bedroom Level Second
Dining Room Closet/Cabinets - Custom Built, Flooring - Hardwood
Kitchen Flooring - Hardwood, Countertops - Stone/Granite/Solid, Kitchen Island, Cable Hookup, Recessed Lighting, Remodeled, Stainless Steel Appliances, Lighting - Pendant
Interior
Interior Features Sun Room
Heating Electric Baseboard, Steam, Natural Gas
Cooling Window Unit(s)
Flooring Wood, Tile, Flooring - Hardwood
Fireplaces Number 1
Fireplaces Type Family Room
Appliance Range, Dishwasher, Disposal, Microwave, Refrigerator, Washer, Dryer, Gas Water Heater, Tank Water Heater, Utility Connections for Gas Range, Utility Connections for Electric Dryer
Laundry Second Floor
Exterior
Exterior Feature Rain Gutters, Garden
Garage Spaces 2.0
Fence Fenced/Enclosed, Fenced
Community Features Public Transportation, Shopping, Pool, Tennis Court(s), Park, Medical Facility, Bike Path, Conservation Area, Public School
Utilities Available for Gas Range, for Electric Dryer
Total Parking Spaces 2
Garage Yes
Building
Foundation Stone, Brick/Mortar
Sewer Public Sewer
Water Public
Schools
Elementary Schools Wellington*
Middle Schools Chenery
High Schools Belmont High
Read Less Info
Want to know what your home might be worth? Contact us for a FREE valuation!

Our team is ready to help you sell your home for the highest possible price ASAP
Bought with Matthew Zborezny • Redfin Corp.
GET MORE INFORMATION




