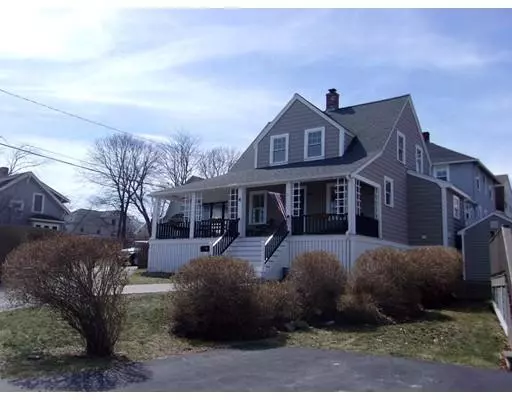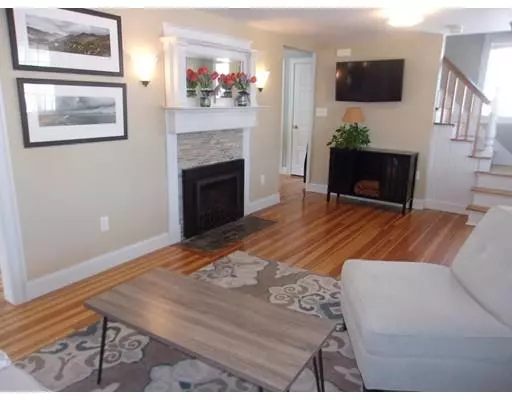For more information regarding the value of a property, please contact us for a free consultation.
Key Details
Sold Price $379,900
Property Type Single Family Home
Sub Type Single Family Residence
Listing Status Sold
Purchase Type For Sale
Square Footage 924 sqft
Price per Sqft $411
Subdivision Hampton Circle
MLS Listing ID 72475899
Sold Date 05/06/19
Style Colonial
Bedrooms 2
Full Baths 1
Half Baths 1
HOA Y/N false
Year Built 1920
Annual Tax Amount $4,352
Tax Year 2018
Lot Size 3,484 Sqft
Acres 0.08
Property Description
NEW TO MARKET !! Check out this stunning 2 bedroom, 1 1/2 bath Colonial style home in move-in condition set on a corner lot tucked away on sought after Hampton Circle w/ NO FLOOD INSURANCE needed. This recently renovated jewel boasts a spacious interior incl large living room w/ beautiful gas fireplace and gleaming hardwood floors, formal dining area, spectacular high-end kitchen w/ new solid countertops, stainless steel appliances and more great hardwoods. There is a separate side porch off dining/kitchen area (not included in living area) that's perfect for morning coffee or entertaining family and friends. The second level offers two oversized bedrooms w/ ample size closets and nicely appointed full bathroom. EVERYTHING is only a few years old incl ALL utilities/roof/cedar impression siding/central A/C, new large storage shed and much more. Outdoor living at its best on the inviting front porch w/ some views of the Bay. A must see home and location. OPEN HOUSE SAT&SUN 12:30-2:30pm
Location
State MA
County Plymouth
Zoning SFA
Direction Geo Washington Blvd, Left on to Bay St, left on to Moreland, left on to Hampton Circle #4
Rooms
Primary Bedroom Level Second
Dining Room Closet/Cabinets - Custom Built, Flooring - Hardwood, Slider
Kitchen Flooring - Hardwood, Dining Area, Countertops - Stone/Granite/Solid, Cabinets - Upgraded, Recessed Lighting, Remodeled, Stainless Steel Appliances, Gas Stove
Interior
Heating Forced Air, Natural Gas
Cooling Central Air
Flooring Tile, Hardwood
Fireplaces Number 1
Fireplaces Type Living Room
Appliance Range, Dishwasher, Microwave, Refrigerator, Electric Water Heater, Utility Connections for Gas Range, Utility Connections for Electric Dryer
Laundry Bathroom - Half, First Floor, Washer Hookup
Exterior
Community Features Public Transportation, Shopping, Park, Medical Facility, House of Worship, Marina, Public School, T-Station
Utilities Available for Gas Range, for Electric Dryer, Washer Hookup
Waterfront Description Beach Front, Bay, Ocean, Direct Access, Walk to, 1/10 to 3/10 To Beach, Beach Ownership(Public)
Roof Type Shingle
Total Parking Spaces 4
Garage No
Building
Lot Description Corner Lot, Gentle Sloping
Foundation Other
Sewer Public Sewer
Water Public
Schools
Elementary Schools Jacobs
Middle Schools Memorial
High Schools Hull High
Others
Acceptable Financing Contract
Listing Terms Contract
Read Less Info
Want to know what your home might be worth? Contact us for a FREE valuation!

Our team is ready to help you sell your home for the highest possible price ASAP
Bought with Aurora Stanton • Keller Williams Realty



