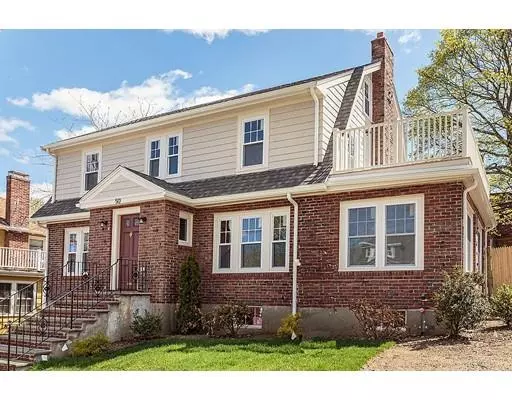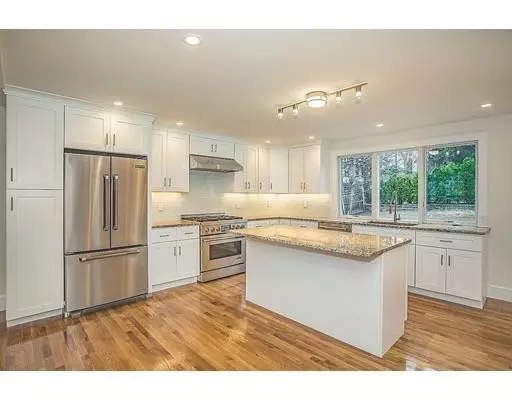For more information regarding the value of a property, please contact us for a free consultation.
Key Details
Sold Price $1,250,000
Property Type Single Family Home
Sub Type Single Family Residence
Listing Status Sold
Purchase Type For Sale
Square Footage 2,900 sqft
Price per Sqft $431
MLS Listing ID 72475850
Sold Date 07/17/19
Style Colonial
Bedrooms 3
Full Baths 2
Half Baths 1
HOA Y/N false
Year Built 1926
Annual Tax Amount $7,302
Tax Year 2018
Lot Size 6,534 Sqft
Acres 0.15
Property Description
Come and see the transformation of this CE Brick Colonial. This home, which was gut renovated, has 9 rooms 3 + bed, 2.5 bath with finished 3rd floor and basement. The main level has a bright, open concept gourmet kitchen w/ SS Jenn Air appliances and 6-burner range. The Kitchen opens to a large dining/ family room. A large living room with coffered ceilings and a bright sun-room completes the main level. Three additional levels of finished living space await, beginning on the second-floor w/ the master suite that continues on to your own private balcony; 2 well-sized bedrooms and a full bath. A large bonus room awaits you on the third level. An attached tuck-under garage provides direct access to the finished basement. Set on a corner lot with massive fenced yard, and just a stone's throw from the upcoming Cushing Village shops and buses to Harvard, this home offers countless thoughtful touches and a location that can't be beat.
Location
State MA
County Middlesex
Zoning SR C
Direction Belmont to Poplar; Trapelo to Poplar.
Rooms
Family Room Closet, Flooring - Hardwood, Cable Hookup, Exterior Access, Open Floorplan, Recessed Lighting, Remodeled, Storage
Basement Full, Finished, Walk-Out Access, Garage Access
Primary Bedroom Level Second
Dining Room Flooring - Hardwood, Crown Molding
Kitchen Bathroom - Half, Flooring - Stone/Ceramic Tile, Countertops - Stone/Granite/Solid, Kitchen Island, Cabinets - Upgraded, Cable Hookup, Deck - Exterior, Exterior Access, Recessed Lighting, Remodeled, Stainless Steel Appliances
Interior
Interior Features Den, Bonus Room
Heating Central, Forced Air, Natural Gas
Cooling Central Air
Flooring Wood, Tile, Hardwood, Flooring - Hardwood
Fireplaces Number 1
Fireplaces Type Living Room
Appliance Range, Dishwasher, Disposal, Refrigerator, Freezer, Gas Water Heater, Tank Water Heater, Utility Connections for Gas Range, Utility Connections for Gas Oven
Laundry In Basement
Exterior
Exterior Feature Balcony
Garage Spaces 1.0
Fence Fenced/Enclosed
Community Features Public Transportation, Shopping, House of Worship, Private School, Public School, Sidewalks
Utilities Available for Gas Range, for Gas Oven
Roof Type Shingle
Total Parking Spaces 2
Garage Yes
Building
Lot Description Corner Lot, Gentle Sloping
Foundation Concrete Perimeter
Sewer Public Sewer
Water Public
Schools
Elementary Schools Butler
Middle Schools Chenery
High Schools Bhs
Others
Acceptable Financing Contract
Listing Terms Contract
Read Less Info
Want to know what your home might be worth? Contact us for a FREE valuation!

Our team is ready to help you sell your home for the highest possible price ASAP
Bought with Terry McCarthy • Coldwell Banker Residential Brokerage - Belmont
GET MORE INFORMATION




