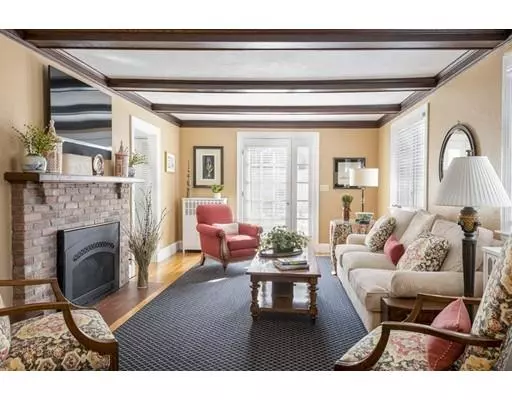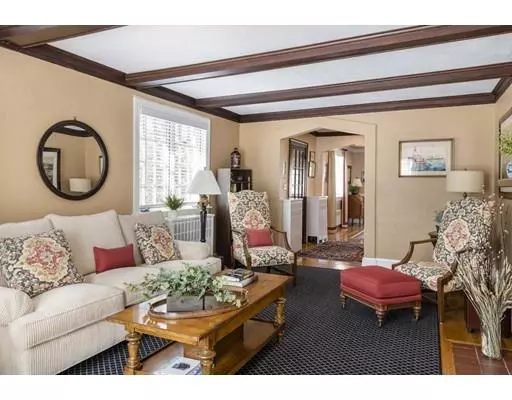For more information regarding the value of a property, please contact us for a free consultation.
Key Details
Sold Price $1,800,000
Property Type Single Family Home
Sub Type Single Family Residence
Listing Status Sold
Purchase Type For Sale
Square Footage 3,685 sqft
Price per Sqft $488
Subdivision Presidential Neighborhood
MLS Listing ID 72475827
Sold Date 05/13/19
Style Tudor
Bedrooms 5
Full Baths 5
HOA Y/N false
Year Built 1929
Annual Tax Amount $20,049
Tax Year 2019
Lot Size 9,147 Sqft
Acres 0.21
Property Description
Presidential Neighborhood! Rarely will you find a home with so much versatility--so many options to individualize your lifestyle. Thoughtfully designed to create a light-flooded interior and renovated with quality, this home is comfortably elegant--a home to be proud of when entertaining and to be totally relaxed in after a hectic day at work. The semi-open plan around the expansive kitchen affords communal interaction, yet there are so many hideaways for solo downtime or places for children to play: The first floor office/playroom/bedroom; the lower level family/exercise room; the garden level office/guest or au pair suite; the third floor flex room with full bath. All of the rooms are generously sized and have abundant windows with private, long views. Additional features include a kitchen with top-of-the-line appliances; radiant heated floors; central AC, replacement windows and trim; rewired electric; bottom up blinds; skylights; fenced patios and deck; side-by-side parking for 4.
Location
State MA
County Middlesex
Zoning Res
Direction School St. to Temple or Bow Streets; at corner of Madison and Randolph.
Rooms
Family Room Ceiling Fan(s), Flooring - Hardwood, Open Floorplan, Recessed Lighting, Remodeled
Basement Full, Partially Finished, Walk-Out Access, Interior Entry, Concrete
Primary Bedroom Level Second
Dining Room Flooring - Hardwood, Chair Rail, Open Floorplan, Remodeled, Crown Molding
Kitchen Closet/Cabinets - Custom Built, Flooring - Hardwood, Dining Area, Countertops - Stone/Granite/Solid, Country Kitchen, Open Floorplan, Recessed Lighting, Remodeled, Stainless Steel Appliances, Gas Stove, Peninsula
Interior
Interior Features Ceiling Fan(s), Beadboard, Cable Hookup, Recessed Lighting, Bathroom - Full, Bathroom - Tiled With Tub & Shower, Closet/Cabinets - Custom Built, Crown Molding, Closet - Double, Bathroom - 3/4, Bathroom - Tiled With Shower Stall, Ceiling - Cathedral, Countertops - Stone/Granite/Solid, Pedestal Sink, Sun Room, Office, Home Office-Separate Entry, Bathroom, Internet Available - Broadband
Heating Baseboard, Hot Water, Radiant, Natural Gas, Fireplace
Cooling Central Air, Dual
Flooring Hardwood, Flooring - Stone/Ceramic Tile, Flooring - Hardwood, Flooring - Wall to Wall Carpet
Fireplaces Number 3
Fireplaces Type Living Room
Appliance Range, Oven, Dishwasher, Disposal, Microwave, Refrigerator, Washer, Dryer, Range Hood, Instant Hot Water, Gas Water Heater, Tank Water Heater, Utility Connections for Gas Range, Utility Connections for Gas Oven, Utility Connections for Electric Dryer
Laundry Countertops - Stone/Granite/Solid, Cabinets - Upgraded, Electric Dryer Hookup, Exterior Access, Remodeled, Walk-in Storage, In Basement, Washer Hookup
Exterior
Exterior Feature Rain Gutters, Professional Landscaping, Sprinkler System, Decorative Lighting, Stone Wall, Other
Fence Fenced/Enclosed, Fenced
Community Features Public Transportation, Shopping, Pool, Park, Walk/Jog Trails, Golf, Conservation Area, Highway Access, House of Worship, Private School, Public School, Other, Sidewalks
Utilities Available for Gas Range, for Gas Oven, for Electric Dryer, Washer Hookup
Roof Type Shingle, Rubber
Total Parking Spaces 4
Garage No
Building
Lot Description Corner Lot, Gentle Sloping, Level
Foundation Concrete Perimeter
Sewer Public Sewer
Water Public
Schools
Middle Schools Chenery Middle
High Schools Belmont High
Others
Senior Community false
Read Less Info
Want to know what your home might be worth? Contact us for a FREE valuation!

Our team is ready to help you sell your home for the highest possible price ASAP
Bought with Martha Brown • Leading Edge Real Estate
GET MORE INFORMATION




