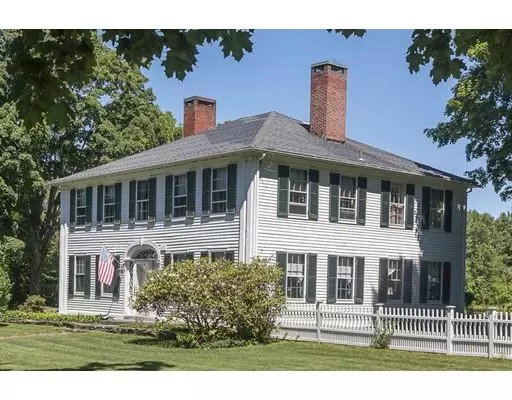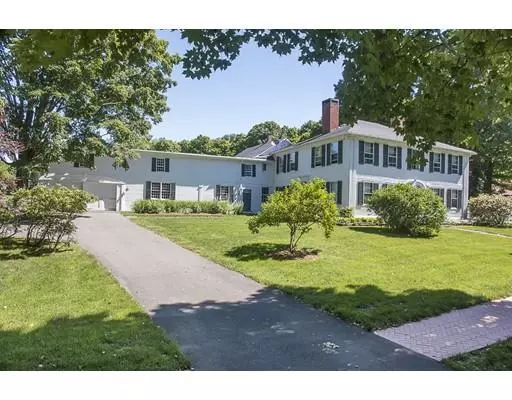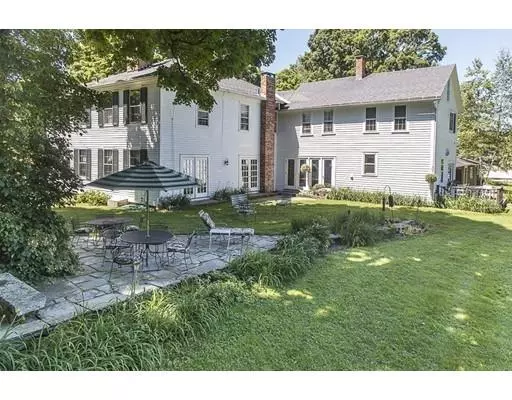For more information regarding the value of a property, please contact us for a free consultation.
Key Details
Sold Price $535,000
Property Type Single Family Home
Sub Type Single Family Residence
Listing Status Sold
Purchase Type For Sale
Square Footage 5,004 sqft
Price per Sqft $106
MLS Listing ID 72472543
Sold Date 07/30/19
Style Colonial, Antique
Bedrooms 5
Full Baths 3
Half Baths 1
Year Built 1822
Annual Tax Amount $9,125
Tax Year 2016
Lot Size 5.300 Acres
Acres 5.3
Property Description
Glory! This remarkably preserved 5 bedroom, 3 and half bath, 1822 center hall colonial is distinctive. Offering period details including Rumford fireplaces, high ceilings, original moldings and wide-plank Chestnut floors, this is a true Federal style home the kind you will rarely find anywhere else. While maintaining its historic integrity, the house has been tastefully updated with a modern kitchen containing custom cherry cabinetry, a master bedroom with en suite bath and two home offices, laundry and wine cellar. Enjoy the views of the gardens and orchard on 5+ bucolic acres while sitting in the library or formal dinning room. Currently decorated with antiques and a collection of European and American furnishings, bring your own treasures to fill this historic vessel. Chesterfield has convenient access to downtown Northampton, the Five colleges and the Berkshires, home to Tanglewood, The Clark, MASS MoCA . Take a journey to the Chesterfield Gorge and follow The Westfield River
Location
State MA
County Hampshire
Zoning Res
Direction Rt 9 to 143 Chesterfield Center.
Rooms
Family Room Closet, Flooring - Hardwood
Basement Full, Interior Entry, Bulkhead, Sump Pump, Concrete
Primary Bedroom Level Second
Dining Room Closet, Flooring - Hardwood, French Doors, Exterior Access
Kitchen Coffered Ceiling(s), Closet/Cabinets - Custom Built, Flooring - Hardwood, Pantry, Countertops - Stone/Granite/Solid, Countertops - Upgraded, Kitchen Island, Cabinets - Upgraded, Exterior Access, Recessed Lighting, Stainless Steel Appliances, Gas Stove
Interior
Interior Features Cable Hookup, High Speed Internet Hookup, Closet/Cabinets - Custom Built, Closet, Recessed Lighting, Bathroom - 1/4, Closet - Linen, Attic Access, Den, Home Office, Library, Entry Hall, Center Hall
Heating Forced Air, Oil, Propane, Fireplace(s), Fireplace
Cooling None
Flooring Wood, Hardwood, Flooring - Hardwood, Flooring - Wall to Wall Carpet
Fireplaces Number 8
Fireplaces Type Dining Room, Family Room, Living Room, Master Bedroom, Bedroom
Appliance Range, Oven, Dishwasher, Refrigerator, Freezer, ENERGY STAR Qualified Dishwasher, Washer/Dryer, Oil Water Heater, Tank Water Heater, Plumbed For Ice Maker, Utility Connections for Gas Range, Utility Connections for Electric Dryer
Laundry Laundry Closet, Flooring - Hardwood, Pantry, Countertops - Upgraded, Main Level, Electric Dryer Hookup, Washer Hookup, First Floor
Exterior
Exterior Feature Storage, Decorative Lighting, Fruit Trees
Garage Spaces 2.0
Fence Fenced
Community Features Tennis Court(s), Walk/Jog Trails, Golf, House of Worship, Private School, Public School, University, Sidewalks
Utilities Available for Gas Range, for Electric Dryer, Washer Hookup, Icemaker Connection
Waterfront false
Waterfront Description Beach Front, River, 1 to 2 Mile To Beach, Beach Ownership(Association)
View Y/N Yes
View Scenic View(s)
Roof Type Shingle
Total Parking Spaces 4
Garage Yes
Building
Lot Description Easements, Cleared, Farm, Level
Foundation Granite
Sewer Private Sewer
Water Private
Schools
Elementary Schools New Hingham
Middle Schools Hampshire Reg
High Schools Hampshire Reg
Read Less Info
Want to know what your home might be worth? Contact us for a FREE valuation!

Our team is ready to help you sell your home for the highest possible price ASAP
Bought with Suzi Buzzee • Keller Williams Realty
GET MORE INFORMATION




