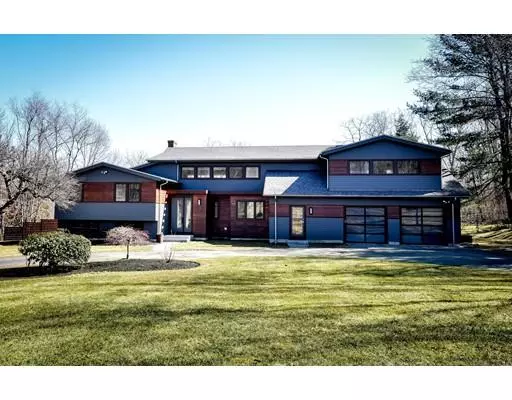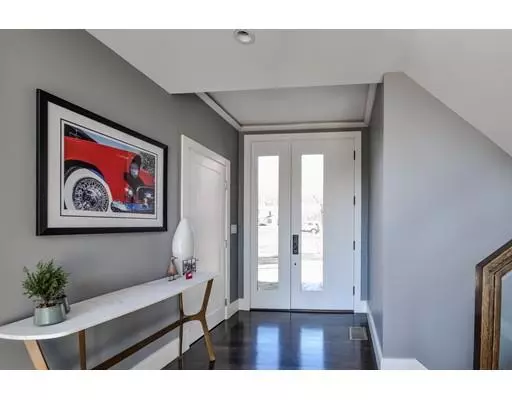For more information regarding the value of a property, please contact us for a free consultation.
Key Details
Sold Price $1,345,000
Property Type Single Family Home
Sub Type Single Family Residence
Listing Status Sold
Purchase Type For Sale
Square Footage 3,743 sqft
Price per Sqft $359
Subdivision Claybrook/Meadowbrook
MLS Listing ID 72471960
Sold Date 07/01/19
Style Contemporary
Bedrooms 4
Full Baths 2
Half Baths 1
HOA Y/N false
Year Built 1956
Annual Tax Amount $12,894
Tax Year 2019
Lot Size 1.000 Acres
Acres 1.0
Property Description
A rare offering in Dover! Fabulous sun filled 4 bedroom Contemporary sited on lush acre lot in Wellesley/Needham side neighborhood. This wonderful home was masterfully renovated in 2011 to create gracious living and entertaining spaces. Enjoy wonderful open concept floor plan, vaulted ceilings and magnificent views from the floor to ceiling windows. The large eat-in kitchen has modern cabinetry, granite counters, stainless appliances, a generous island with room for stools, and built-in banquet. The living room and dining room face the rear side of the house with walls of glass to give you pastoral views of the farm and paddocks on Claybrook Road. The house has hardwood floors though-out, soaring ceilings and distinctive lighting fixtures in each room. Enjoy a private master bedroom suite with luxurious bath and walk-in closet with custom built-in shelving. Located just minutes from the Commuter Rail and Dover's top rated schools this home is in move in condition and a must see!
Location
State MA
County Norfolk
Zoning R1
Direction Upper Claybrook to Meadowbrook. First house on right.
Rooms
Family Room Flooring - Hardwood, Window(s) - Picture, Exterior Access, Recessed Lighting
Basement Full, Partially Finished, Walk-Out Access, Interior Entry, Sump Pump, Concrete
Primary Bedroom Level Second
Dining Room Skylight, Flooring - Hardwood, Window(s) - Picture, Exterior Access, Open Floorplan, Recessed Lighting, Slider
Kitchen Closet/Cabinets - Custom Built, Flooring - Hardwood, Dining Area, Pantry, Countertops - Stone/Granite/Solid, Kitchen Island, Open Floorplan, Recessed Lighting, Stainless Steel Appliances, Lighting - Pendant
Interior
Interior Features Closet/Cabinets - Custom Built, Recessed Lighting, Den, Central Vacuum, Wired for Sound
Heating Forced Air, Radiant, Oil, Hydro Air
Cooling Central Air
Flooring Hardwood, Flooring - Hardwood
Appliance Oven, Dishwasher, Microwave, Countertop Range, Refrigerator, Water Treatment, Wine Refrigerator, Vacuum System, Oil Water Heater, Plumbed For Ice Maker, Utility Connections for Electric Range, Utility Connections for Electric Oven, Utility Connections for Electric Dryer
Laundry Closet/Cabinets - Custom Built, Second Floor, Washer Hookup
Exterior
Exterior Feature Rain Gutters, Storage, Professional Landscaping, Sprinkler System, Garden
Garage Spaces 2.0
Fence Fenced
Pool In Ground
Community Features Shopping, Walk/Jog Trails, Conservation Area
Utilities Available for Electric Range, for Electric Oven, for Electric Dryer, Washer Hookup, Icemaker Connection
Waterfront false
View Y/N Yes
View Scenic View(s)
Roof Type Shingle
Total Parking Spaces 6
Garage Yes
Private Pool true
Building
Lot Description Level
Foundation Concrete Perimeter
Sewer Inspection Required for Sale, Private Sewer
Water Public
Schools
Elementary Schools Chickering
Middle Schools Dover-Sherborn
High Schools Dover-Sherborn
Others
Senior Community false
Acceptable Financing Contract
Listing Terms Contract
Read Less Info
Want to know what your home might be worth? Contact us for a FREE valuation!

Our team is ready to help you sell your home for the highest possible price ASAP
Bought with Non Member • Non Member Office
GET MORE INFORMATION




