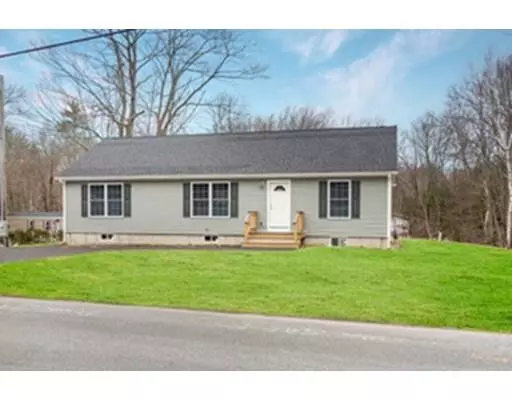For more information regarding the value of a property, please contact us for a free consultation.
Key Details
Sold Price $385,000
Property Type Single Family Home
Sub Type Single Family Residence
Listing Status Sold
Purchase Type For Sale
Square Footage 1,450 sqft
Price per Sqft $265
MLS Listing ID 72470862
Sold Date 04/30/19
Style Ranch
Bedrooms 3
Full Baths 2
Year Built 2018
Annual Tax Amount $1,751
Tax Year 2019
Lot Size 0.680 Acres
Acres 0.68
Property Description
Truly nothing to do but move right into this brand new ranch and enjoy maintenance free living! Sun-splashed and sparkling, this home is perfect for entertaining or relaxing, featuring an open concept living room with large windows, dining area with sliders to deck and private yard, spacious kitchen with stainless steel appliances and breakfast bar. Main level hosts three bedrooms, including master suite with attached bath. Need more space? Lots of room to finish in the full basement, kept dry by the drainage system. Other benefits include natural gas heat and cooking, central AC, Anderson windows, and terrific energy efficiency with a HERS score of 55. Septic system is approved up to 4 beds. Just a stone's throw from the NH border, this is the perfect location to easily access highways, tax free shopping in NH, local dining, area beaches, parks and New England outdoor fun. Don't miss out - book your private showing today! All Offers Due by 3 pm Tuesday, April 2nd for Seller Review.
Location
State MA
County Essex
Zoning R2
Direction From Locust St. left onto Folly Mill Rd. Home on the right just past Blacksnake Rd.
Rooms
Basement Full, Walk-Out Access, Interior Entry, Radon Remediation System, Concrete, Unfinished
Primary Bedroom Level Main
Dining Room Flooring - Vinyl, Deck - Exterior, Exterior Access, Open Floorplan
Kitchen Closet, Flooring - Vinyl, Dining Area, Breakfast Bar / Nook, Deck - Exterior, Exterior Access, Open Floorplan, Slider, Washer Hookup
Interior
Interior Features Ceiling Fan(s), Closet, Entrance Foyer
Heating Forced Air, Natural Gas
Cooling Central Air
Flooring Vinyl, Carpet, Other, Flooring - Vinyl
Appliance Range, Dishwasher, Microwave, Refrigerator, Gas Water Heater, Plumbed For Ice Maker, Utility Connections for Gas Range
Laundry Laundry Closet, Flooring - Vinyl, Main Level, Deck - Exterior, Exterior Access, First Floor, Washer Hookup
Exterior
Exterior Feature Rain Gutters
Community Features Shopping, Walk/Jog Trails, Stable(s), Medical Facility, Conservation Area, Highway Access
Utilities Available for Gas Range, Washer Hookup, Icemaker Connection
Waterfront false
Waterfront Description Beach Front, Ocean, Beach Ownership(Public)
Roof Type Shingle
Total Parking Spaces 4
Garage No
Building
Lot Description Cleared, Gentle Sloping
Foundation Concrete Perimeter
Sewer Private Sewer
Water Public
Read Less Info
Want to know what your home might be worth? Contact us for a FREE valuation!

Our team is ready to help you sell your home for the highest possible price ASAP
Bought with Deborah Higgins • Keller Williams Realty
GET MORE INFORMATION




