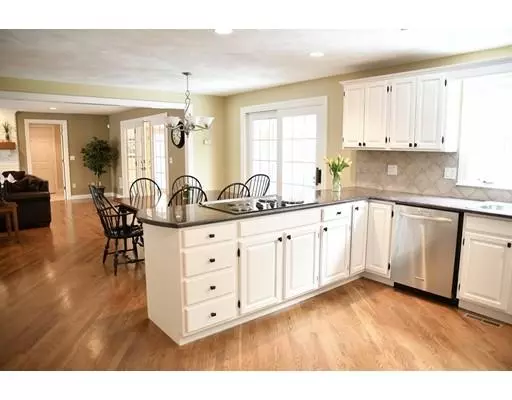For more information regarding the value of a property, please contact us for a free consultation.
Key Details
Sold Price $965,000
Property Type Single Family Home
Sub Type Single Family Residence
Listing Status Sold
Purchase Type For Sale
Square Footage 4,844 sqft
Price per Sqft $199
Subdivision North Sudbury
MLS Listing ID 72468587
Sold Date 05/31/19
Style Colonial
Bedrooms 4
Full Baths 2
Half Baths 1
HOA Y/N false
Year Built 1990
Annual Tax Amount $15,968
Tax Year 2018
Lot Size 0.920 Acres
Acres 0.92
Property Description
Wind down serene Tavern Circle to this Elegant Plantation Colonial at the end of the Cul de Sac. Three Gorgeous Floors of light & bright updated Living Space! The Main floor boasts an OPEN FLOOR PLAN w/gorgeous hardwood floors, recessed lights, an office/library, 4 season cathedral ceiling sunroom w/wet bar. Master Suite has Cathedral Ceilings, 3 walk in closets, a huge Master Bathroom w/ heated floors,lots of custom built ins, a spa, double shower & shoe closet. The 3 additional bedrooms all on the 2nd floor. The Chef’s kitchen includes White Cabinets, beautiful granite, stainless appliances and opens to the eat in area and family room. The dramatic lower level is a fully finished open space with walk out doors, full sized windows, high end flooring. This is fabulous level to entertain with custom built ins, room for gaming tables as well as a newly built gym. The gorgeously landscaped grounds abut conservation land:Privately situated yet in a neighborhood: Perfection!
Location
State MA
County Middlesex
Zoning RESA
Direction In beautiful North Sudbury between Rt. 117 and RT 62 on Private Winding Cul de Sac.
Rooms
Family Room Flooring - Hardwood, Balcony / Deck, Recessed Lighting, Remodeled, Slider, Crown Molding
Basement Full, Partially Finished, Walk-Out Access, Interior Entry
Primary Bedroom Level Second
Dining Room Flooring - Hardwood, Window(s) - Picture, Chair Rail, Crown Molding
Kitchen Bathroom - Half, Flooring - Hardwood, Dining Area, Pantry, Countertops - Stone/Granite/Solid, Countertops - Upgraded, Kitchen Island, Open Floorplan, Recessed Lighting, Remodeled, Stainless Steel Appliances, Peninsula
Interior
Interior Features Chair Rail, Cabinets - Upgraded, Recessed Lighting, Game Room, Sun Room, Foyer, Exercise Room, Home Office, Wet Bar
Heating Forced Air, Oil
Cooling Central Air
Flooring Wood, Flooring - Laminate, Flooring - Hardwood
Fireplaces Number 1
Fireplaces Type Family Room
Appliance Range, Oven, Dishwasher, Microwave, Refrigerator, Freezer, Washer, Dryer, Oil Water Heater
Laundry First Floor
Exterior
Exterior Feature Rain Gutters, Sprinkler System
Garage Spaces 2.0
Community Features Public Transportation, Shopping, Pool, Tennis Court(s), Walk/Jog Trails, Medical Facility, Conservation Area, Public School, T-Station
Waterfront false
Total Parking Spaces 6
Garage Yes
Building
Foundation Concrete Perimeter
Sewer Private Sewer
Water Public
Schools
Elementary Schools Haynes
Middle Schools Curtis
High Schools Lincoln Sudbury
Read Less Info
Want to know what your home might be worth? Contact us for a FREE valuation!

Our team is ready to help you sell your home for the highest possible price ASAP
Bought with Daniel Sharry • Redfin Corp.
GET MORE INFORMATION




