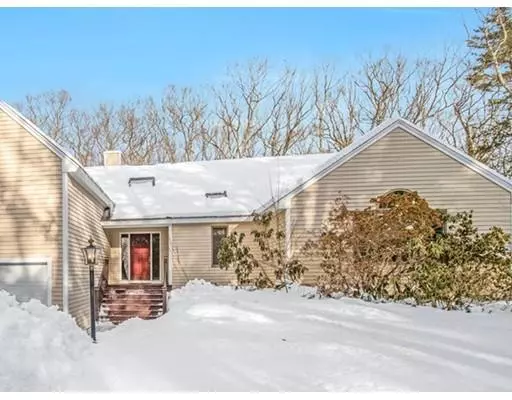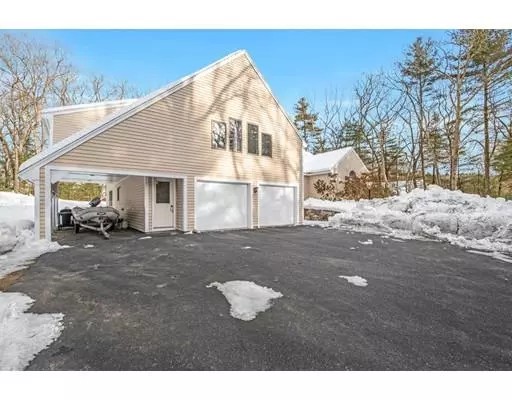For more information regarding the value of a property, please contact us for a free consultation.
Key Details
Sold Price $570,000
Property Type Single Family Home
Sub Type Single Family Residence
Listing Status Sold
Purchase Type For Sale
Square Footage 3,180 sqft
Price per Sqft $179
Subdivision Carisbrooke
MLS Listing ID 72465102
Sold Date 05/09/19
Style Contemporary
Bedrooms 4
Full Baths 2
Half Baths 1
HOA Y/N false
Year Built 1986
Annual Tax Amount $6,793
Tax Year 2018
Lot Size 2.310 Acres
Acres 2.31
Property Description
Tucked away on the East side of Marlborough, you'll find this delightful contemporary home in the desirable Carisbrooke neighborhood. With 4 bedrooms, 2 1/2 baths and plenty of gathering space, this home is ready for you to call it HOME. Enter the spacious foyer with fabulous black and white tiled floor and proceed right to the formal living room with wood burning fireplace and tranquil views of the wooded yard and onto the dining room with continual views. Also on the main level is the master suite, kitchen and a bonus room currently used as a dining area but could also be a casual sitting room or a game room. On the left of the foyer, is the casual family room with another wood burning fireplace and access to the yard or access to the 3 secondary bedrooms and a loft with skylights and built in shelves. Complete the picture with a full basement to update and use as you wish. Marlborough is home to AMSA, shopping and easy highway access.
Location
State MA
County Middlesex
Area East Marlborough
Zoning 1010 Resid
Direction Take Concord Road from Rt 20. Right onto Sudbury, right onto Prendiville. 72 Prendiville on left.
Rooms
Family Room Ceiling Fan(s), Closet/Cabinets - Custom Built, Flooring - Wall to Wall Carpet, French Doors, Cable Hookup, Exterior Access, Recessed Lighting
Basement Full, Finished, Interior Entry, Bulkhead, Concrete
Primary Bedroom Level Main
Dining Room Flooring - Hardwood, Chair Rail, Recessed Lighting
Kitchen Flooring - Hardwood, Kitchen Island, Open Floorplan, Recessed Lighting, Gas Stove
Interior
Interior Features Recessed Lighting, Closet/Cabinets - Custom Built, Open Floor Plan, Wet bar, Pantry, Bonus Room, Loft, Foyer, Game Room, Kitchen, High Speed Internet
Heating Forced Air, Natural Gas
Cooling Central Air, Dual
Flooring Tile, Carpet, Hardwood, Flooring - Hardwood, Flooring - Wall to Wall Carpet, Flooring - Stone/Ceramic Tile
Fireplaces Number 2
Fireplaces Type Family Room, Living Room
Appliance Oven, Dishwasher, Microwave, Countertop Range, Refrigerator, Dryer, Vacuum System - Rough-in, Gas Water Heater, Tank Water Heater, Utility Connections for Gas Range, Utility Connections for Electric Dryer
Laundry Laundry Closet, Flooring - Wall to Wall Carpet, Electric Dryer Hookup, Recessed Lighting, Washer Hookup, First Floor
Exterior
Exterior Feature Rain Gutters
Garage Spaces 2.0
Community Features Shopping, Tennis Court(s), Park, Walk/Jog Trails, Golf, Medical Facility, Laundromat, Bike Path, Conservation Area, Highway Access, House of Worship, Private School, Public School, University
Utilities Available for Gas Range, for Electric Dryer, Washer Hookup
Waterfront false
Roof Type Shingle
Total Parking Spaces 8
Garage Yes
Building
Lot Description Sloped
Foundation Concrete Perimeter
Sewer Private Sewer
Water Public
Schools
Elementary Schools Kane
Middle Schools Whitcomb
High Schools Marl/Amsa
Others
Senior Community false
Read Less Info
Want to know what your home might be worth? Contact us for a FREE valuation!

Our team is ready to help you sell your home for the highest possible price ASAP
Bought with Gerald Griffin • Gerald A. Griffin
GET MORE INFORMATION




