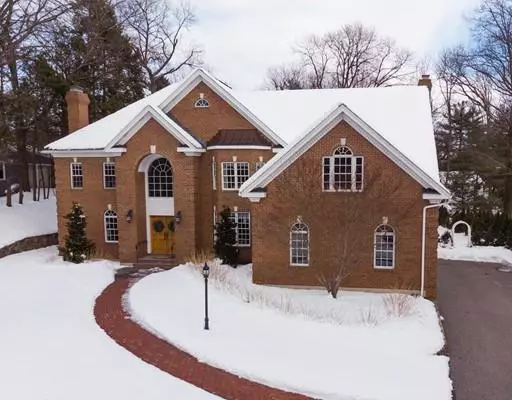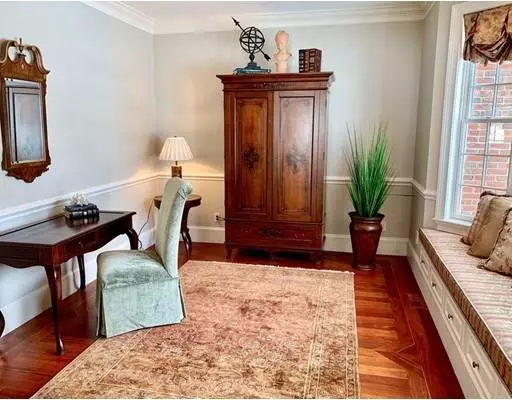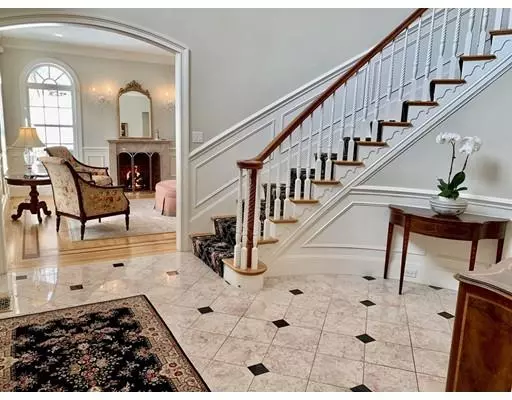For more information regarding the value of a property, please contact us for a free consultation.
Key Details
Sold Price $2,100,000
Property Type Single Family Home
Sub Type Single Family Residence
Listing Status Sold
Purchase Type For Sale
Square Footage 5,323 sqft
Price per Sqft $394
Subdivision Belmont Hill
MLS Listing ID 72461937
Sold Date 04/29/19
Style Colonial
Bedrooms 5
Full Baths 4
Half Baths 1
Year Built 2001
Annual Tax Amount $18,870
Tax Year 2019
Lot Size 0.500 Acres
Acres 0.5
Property Description
Stunning Custom Built Belmont Hill Home! Thoughtfully designed, quality built and impeccably maintained showcasing striking architectural elements in the handsome brick exterior and the bright & elegant interior. The welcoming double height entry foyer with Palladian window, double mahogany doors and bridal staircase is just a taste of what’s to come. Prepare family meals or elegant formal dinners in the chef’s kitchen - enjoyed in the adjacent breakfast room or elegant formal dining room or relax fireside in the family room with high ceilings and French doors leading to the bluestone patio. Five second floor bedrooms, all with hardwood floors, luxurious 1000 s.f. master suite with spa bath, his 'n hers closets, sitting & dressing rooms. The lower level will become a favorite for casual get togethers, enjoying sport & movie nights, or games by the fireplace with full bath and wetbar. Easy highway access,walk up attic, 3 car heated garage & many custom details.
Location
State MA
County Middlesex
Zoning SA
Direction Dow Ave. to Stony Brook Road
Rooms
Family Room Flooring - Hardwood, Exterior Access, Sunken
Basement Full, Partially Finished, Interior Entry, Garage Access
Primary Bedroom Level Second
Dining Room Flooring - Hardwood, Open Floorplan, Wainscoting, Crown Molding
Kitchen Flooring - Hardwood, Pantry, Countertops - Stone/Granite/Solid, Kitchen Island, Exterior Access, Open Floorplan, Recessed Lighting, Gas Stove, Lighting - Pendant
Interior
Interior Features Dining Area, Recessed Lighting, Bathroom - 3/4, Bathroom - With Shower Stall, Closet/Cabinets - Custom Built, Countertops - Stone/Granite/Solid, Kitchen Island, Wet bar, Breakfast Bar / Nook, Study, Media Room, Play Room, Game Room, Sitting Room, Central Vacuum, Wet Bar, Wired for Sound
Heating Oil, Fireplace
Cooling Central Air
Flooring Wood, Tile, Marble, Flooring - Hardwood, Flooring - Stone/Ceramic Tile
Fireplaces Number 3
Fireplaces Type Living Room
Appliance Oven, Microwave, Countertop Range, Refrigerator, Range Hood, Oil Water Heater, Water Heater(Separate Booster), Utility Connections for Gas Range
Laundry Main Level, First Floor
Exterior
Exterior Feature Professional Landscaping, Decorative Lighting, Stone Wall
Garage Spaces 3.0
Utilities Available for Gas Range
Roof Type Shingle
Total Parking Spaces 5
Garage Yes
Building
Foundation Concrete Perimeter
Sewer Public Sewer
Water Public
Schools
Elementary Schools Winn Brook
Middle Schools Chenery
High Schools Belmont High
Read Less Info
Want to know what your home might be worth? Contact us for a FREE valuation!

Our team is ready to help you sell your home for the highest possible price ASAP
Bought with Suzanne Palmeri • Barrett Sotheby's International Realty
GET MORE INFORMATION




