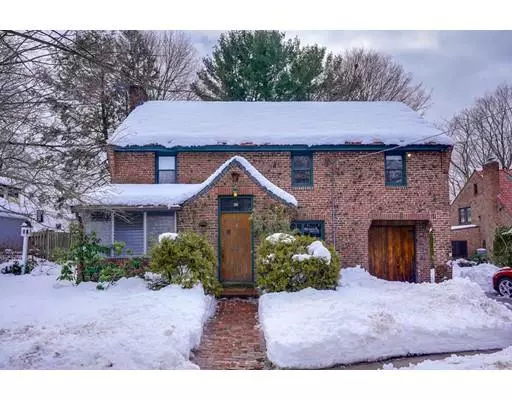For more information regarding the value of a property, please contact us for a free consultation.
Key Details
Sold Price $949,000
Property Type Single Family Home
Sub Type Single Family Residence
Listing Status Sold
Purchase Type For Sale
Square Footage 1,909 sqft
Price per Sqft $497
MLS Listing ID 72460537
Sold Date 04/30/19
Style Colonial
Bedrooms 4
Full Baths 2
HOA Y/N false
Year Built 1930
Annual Tax Amount $10,386
Tax Year 2019
Lot Size 6,969 Sqft
Acres 0.16
Property Description
Classic 4 bedroom brick colonial in Winnbrook neighborhood features an expansive front to back living room with brick fireplace and beamed ceilings, and a dining room with beautiful built-in cabinetry. Upon entering this warm and welcoming home’s large foyer you’ll find a handy coat closet and access to both the living room (via French door) and a 3-season porch that current owners used as a reading room. The kitchen has white cabinets & a window at the sink overlooks the lush and large backyard. The 2nd floor offers 4 bedrooms, a large master w/ walk-in closet and stairway to the walk up attic with lots of potential, as well as 3 add'l bedrms and a full bath. There are hw floors and natural wood molding and trim that has a beautiful patina, bringing warmth to the space. The lower level is currently being used as a family room and has a second bathroom with shower. 1-car garage plus 2 add'l spaces. Terrific commuter location with nearby bus stop & major routes. Welcome to Belmont!
Location
State MA
County Middlesex
Zoning R
Direction Pleasant Street to Lake - Park on Albert Ave if no spots in driveway.
Rooms
Family Room Bathroom - Full
Basement Partially Finished
Primary Bedroom Level Second
Dining Room Closet/Cabinets - Custom Built, Flooring - Hardwood, French Doors
Kitchen Pantry, Exterior Access, Stainless Steel Appliances
Interior
Interior Features Sun Room, Internet Available - Broadband, Internet Available - DSL
Heating Oil
Cooling Window Unit(s)
Flooring Wood, Tile, Flooring - Stone/Ceramic Tile
Fireplaces Number 1
Fireplaces Type Living Room
Appliance Range, Dishwasher, Refrigerator, Washer, Dryer, Utility Connections for Electric Range, Utility Connections for Electric Dryer
Laundry In Basement, Washer Hookup
Exterior
Garage Spaces 1.0
Community Features Public Transportation, Shopping, Pool, Tennis Court(s), Park, Golf, Medical Facility, Laundromat, Bike Path, Conservation Area, Highway Access, House of Worship, Private School, Public School, T-Station
Utilities Available for Electric Range, for Electric Dryer, Washer Hookup
Roof Type Tile
Total Parking Spaces 2
Garage Yes
Building
Lot Description Level
Foundation Block
Sewer Public Sewer
Water Public
Schools
Middle Schools Chenery
High Schools Belmont Hs
Read Less Info
Want to know what your home might be worth? Contact us for a FREE valuation!

Our team is ready to help you sell your home for the highest possible price ASAP
Bought with Anne Mahon • Leading Edge Real Estate
GET MORE INFORMATION


