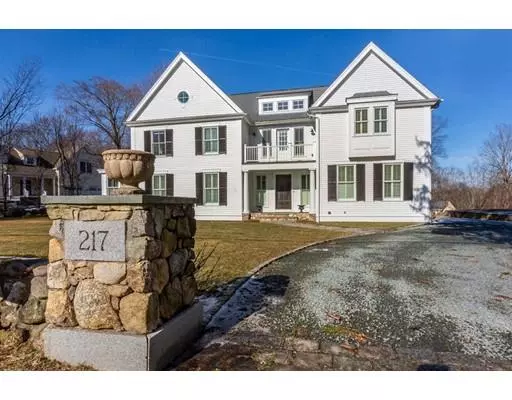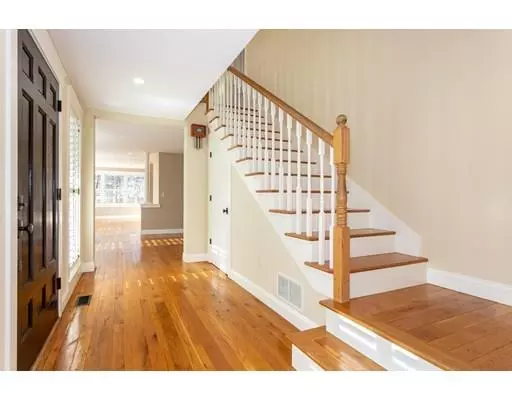For more information regarding the value of a property, please contact us for a free consultation.
Key Details
Sold Price $1,485,000
Property Type Single Family Home
Sub Type Single Family Residence
Listing Status Sold
Purchase Type For Sale
Square Footage 4,500 sqft
Price per Sqft $330
MLS Listing ID 72449561
Sold Date 03/11/19
Style Farmhouse, Greek Revival
Bedrooms 5
Full Baths 3
Half Baths 2
HOA Y/N false
Year Built 1890
Annual Tax Amount $18,994
Tax Year 2019
Property Description
Magical Greek Revival Farmhouse. Light streams through this warm, cheery place to come home to. Masterfully restored and expanded in 2003, this unique home provides an inviting simplicity just perfect for family and guests. A comfortable open floor plan flows from the well windowed kitchen, to the French-doored eating area and beyond to the large family room both of which open to the patio. Detailing abounds: tall windows and doors, wide planked newly oiled floors, Back Bay Shutters, beautifully restored interior doors, copper roof accents, antique vanities, built-in cabinets in the kitchen and family room, well-segregated beautiful master suite, wrap around driveway, historic stone walls and bluestone terrace leading to a gracious lawn. A special feature is the spacious, heated and air conditioned, double doored multi use barn - well suited for work-out area, office, kids' rec room, storage, and gatherings. Traffic free area. Highly sought after street. Come see
Location
State MA
County Norfolk
Zoning res
Direction Pleasant St. to Claybrook Rd take right , house on left #217
Rooms
Family Room Closet/Cabinets - Custom Built, Flooring - Hardwood, French Doors, Cable Hookup, Deck - Exterior, Exterior Access, Recessed Lighting
Basement Partial, Crawl Space, Finished, Interior Entry, Bulkhead, Sump Pump
Primary Bedroom Level Second
Dining Room Flooring - Wood
Kitchen Closet/Cabinets - Custom Built, Flooring - Hardwood, Window(s) - Picture, Pantry, Countertops - Stone/Granite/Solid, Kitchen Island, Cabinets - Upgraded, Deck - Exterior, Open Floorplan, Recessed Lighting, Stainless Steel Appliances, Gas Stove, Lighting - Pendant
Interior
Interior Features Sun Room, Sitting Room, Media Room, Foyer, Mud Room, Home Office
Heating Central, Oil, Electric, Propane
Cooling Central Air
Flooring Hardwood
Fireplaces Number 1
Fireplaces Type Family Room
Appliance Range, Oven, Dishwasher, Disposal, Microwave, Countertop Range, Refrigerator, Freezer, Washer, Dryer, Wine Refrigerator, Oil Water Heater, Utility Connections for Electric Range, Utility Connections for Gas Oven, Utility Connections for Electric Oven, Utility Connections for Electric Dryer
Laundry Second Floor
Exterior
Exterior Feature Balcony, Rain Gutters, Sprinkler System, Garden, Stone Wall
Garage Spaces 2.0
Community Features Shopping, Park, Walk/Jog Trails, Medical Facility, Laundromat, Private School, Public School, T-Station
Utilities Available for Electric Range, for Gas Oven, for Electric Oven, for Electric Dryer
Waterfront false
Roof Type Shingle
Total Parking Spaces 7
Garage Yes
Building
Lot Description Cleared, Level
Foundation Concrete Perimeter, Stone
Sewer Private Sewer
Water Public
Schools
Elementary Schools Chickering
Middle Schools Dover/Sherborn
High Schools Dover/Sherborn
Others
Senior Community false
Acceptable Financing Contract
Listing Terms Contract
Read Less Info
Want to know what your home might be worth? Contact us for a FREE valuation!

Our team is ready to help you sell your home for the highest possible price ASAP
Bought with Annie Bauman • Benoit Mizner Simon & Co. - Needham - 936 Great Plain Ave.
GET MORE INFORMATION




