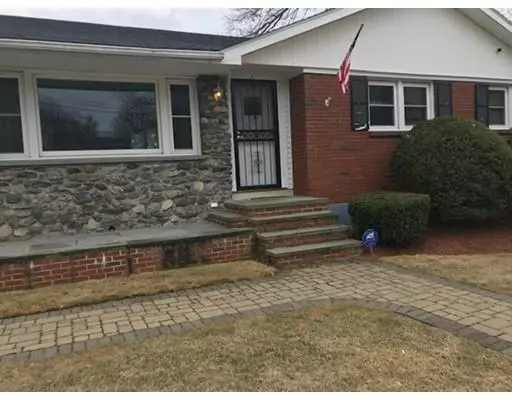For more information regarding the value of a property, please contact us for a free consultation.
Key Details
Sold Price $365,000
Property Type Single Family Home
Sub Type Single Family Residence
Listing Status Sold
Purchase Type For Sale
Square Footage 1,344 sqft
Price per Sqft $271
Subdivision Colonial Heights
MLS Listing ID 72442656
Sold Date 03/08/19
Style Ranch
Bedrooms 3
Full Baths 1
Half Baths 1
HOA Y/N false
Year Built 1964
Annual Tax Amount $4,280
Tax Year 2019
Property Description
Completely remodeled interior with quality craftsmanship and new roof, this beautiful open concept ranch boasts gleaming hardwood floors, custom built wall cabinet with surround sound in LR, new kitchen with maple cabinets, granite counters, wall oven, built-in micro, center island with cook top gas range/hood, inverted lighting. Newer detached heated garage as well as heated 1 car garage. Landscaped lot with backyard patio. This home has central air, central vac, town water and sewer and gas heat. Brick and stone exterior add such curb appeal to this property. Basement allows plenty of room for future expansion with a woodstove and 1/2 bath already in place.
Location
State MA
County Essex
Zoning R1
Direction Winthrop Ave to Chickering to Pilgrim
Rooms
Basement Full, Garage Access, Bulkhead, Concrete, Unfinished
Primary Bedroom Level Main
Dining Room Flooring - Hardwood, Window(s) - Bay/Bow/Box, Open Floorplan, Remodeled
Kitchen Flooring - Hardwood, Flooring - Wood, Dining Area, Countertops - Stone/Granite/Solid, Kitchen Island, Cabinets - Upgraded, Open Floorplan, Recessed Lighting, Remodeled, Stainless Steel Appliances
Interior
Heating Central, Baseboard, Natural Gas, Wood
Cooling Central Air
Flooring Tile, Hardwood
Appliance Range, Oven, Dishwasher, Disposal, Microwave, Countertop Range, Refrigerator, Washer, Dryer, Range Hood, Gas Water Heater, Utility Connections for Gas Range, Utility Connections for Gas Oven, Utility Connections for Gas Dryer
Laundry Washer Hookup
Exterior
Exterior Feature Professional Landscaping
Garage Spaces 2.0
Community Features Public Transportation, Shopping, Park, Walk/Jog Trails, Medical Facility, Laundromat, Bike Path, Conservation Area, House of Worship, Private School, Public School
Utilities Available for Gas Range, for Gas Oven, for Gas Dryer, Washer Hookup
Roof Type Shingle
Total Parking Spaces 6
Garage Yes
Building
Lot Description Level
Foundation Concrete Perimeter
Sewer Public Sewer
Water Public
Architectural Style Ranch
Schools
Elementary Schools S Lawrence East
Middle Schools S Lawrence East
High Schools Lawrence High
Others
Senior Community false
Read Less Info
Want to know what your home might be worth? Contact us for a FREE valuation!

Our team is ready to help you sell your home for the highest possible price ASAP
Bought with Theresa Foden • Coldwell Banker Residential Brokerage - Derry NH



