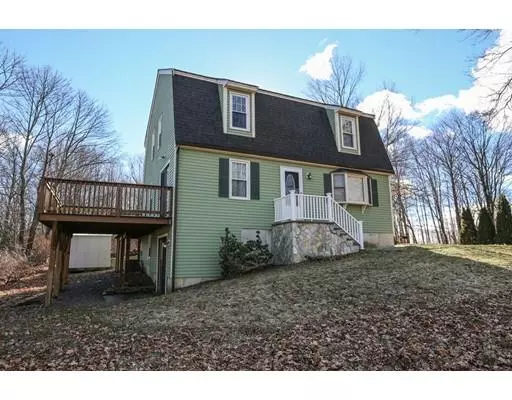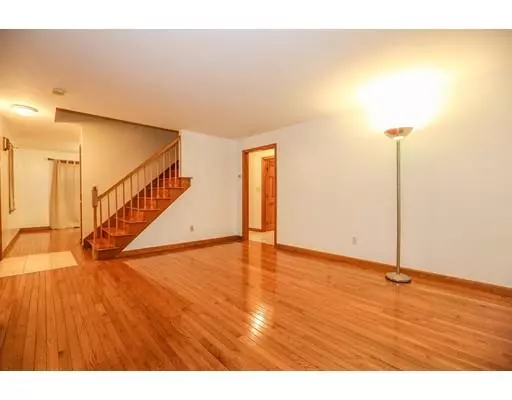For more information regarding the value of a property, please contact us for a free consultation.
Key Details
Sold Price $385,000
Property Type Single Family Home
Sub Type Single Family Residence
Listing Status Sold
Purchase Type For Sale
Square Footage 1,664 sqft
Price per Sqft $231
MLS Listing ID 72439745
Sold Date 02/15/19
Style Cape, Gambrel /Dutch
Bedrooms 4
Full Baths 2
HOA Y/N false
Year Built 1990
Annual Tax Amount $4,942
Tax Year 2018
Lot Size 6,098 Sqft
Acres 0.14
Property Description
Welcome to 52 Onamog Street, Marlborough, MA! The quiet setting & gorgeous views enhances this 4 bedroom 2 full bath Cape Gambrel that is nicely situated on a peaceful side street & is located only a short walking distance to restaurants, shopping, & the library! Sunny very open kitchen with white cabinets & new tile flooring provide easy access to a 19x12 deck great for entertaining. Spacious dining room with new sliding glass door perfect for family dinners. Nicely updated baths with new tile flooring. Living room with large bay window & hardwood flooring ideal for watching your favorite sporting event. First floor bedroom/office. Large 23x15 master bedroom with vaulted ceilings, two closets plus loft area for additional storage. Three rooms in finished walkout lower level ideal for a playroom, bedroom/family room. New Energy Star vinyl windows. Economical FHA gas heating system. Central air. Brick walkway. Superb access to Rt 495, 290, 90. Here is the home you have been waiting for!
Location
State MA
County Middlesex
Zoning Res
Direction Off Fairmount & American Way
Rooms
Family Room Flooring - Wall to Wall Carpet, Exterior Access, Recessed Lighting, Slider
Basement Full, Partially Finished, Walk-Out Access, Interior Entry
Primary Bedroom Level Second
Dining Room Flooring - Hardwood, Exterior Access, Open Floorplan, Slider
Kitchen Flooring - Stone/Ceramic Tile, Pantry, Breakfast Bar / Nook, Deck - Exterior, Exterior Access, Open Floorplan, Gas Stove
Interior
Interior Features Closet, Recessed Lighting, Play Room, Bedroom
Heating Forced Air, Natural Gas
Cooling Central Air
Flooring Tile, Carpet, Hardwood, Flooring - Wall to Wall Carpet
Appliance Range, Dishwasher, Disposal, Microwave, Refrigerator, Gas Water Heater, Tank Water Heater, Utility Connections for Gas Range, Utility Connections for Gas Dryer
Laundry Gas Dryer Hookup, Washer Hookup, In Basement
Exterior
Exterior Feature Storage, Garden
Community Features Public Transportation, Shopping, Tennis Court(s), Park, Walk/Jog Trails, Stable(s), Golf, Medical Facility, Bike Path, Conservation Area, Highway Access, House of Worship, Private School, Public School, T-Station, University
Utilities Available for Gas Range, for Gas Dryer, Washer Hookup
Waterfront false
Waterfront Description Beach Front, Lake/Pond, 1 to 2 Mile To Beach, Beach Ownership(Public)
View Y/N Yes
View City View(s)
Roof Type Shingle
Total Parking Spaces 4
Garage No
Building
Lot Description Cul-De-Sac
Foundation Concrete Perimeter
Sewer Public Sewer
Water Public
Schools
Middle Schools Marlborough
High Schools Mhs/Amsa
Others
Senior Community false
Read Less Info
Want to know what your home might be worth? Contact us for a FREE valuation!

Our team is ready to help you sell your home for the highest possible price ASAP
Bought with S. Elaine McDonald • RE/MAX Executive Realty
GET MORE INFORMATION




