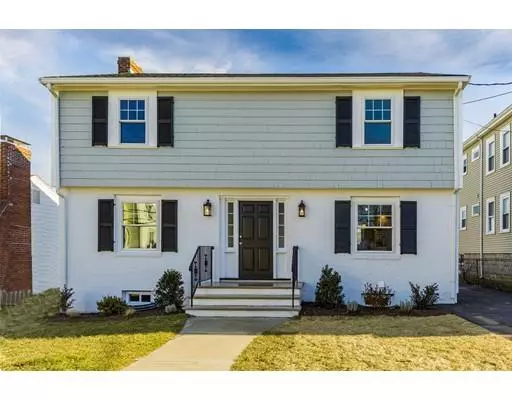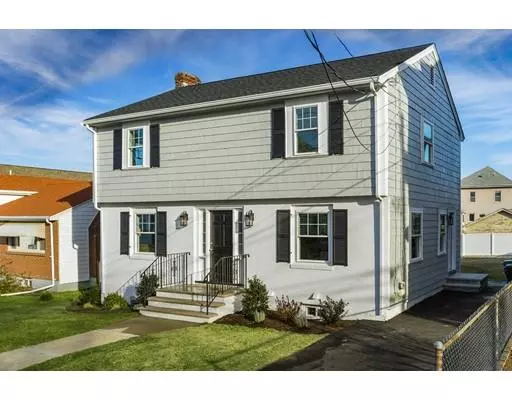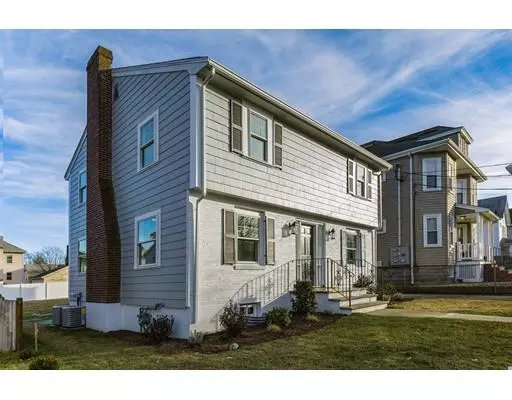For more information regarding the value of a property, please contact us for a free consultation.
Key Details
Sold Price $1,115,000
Property Type Single Family Home
Sub Type Single Family Residence
Listing Status Sold
Purchase Type For Sale
Square Footage 2,300 sqft
Price per Sqft $484
MLS Listing ID 72436308
Sold Date 03/19/19
Style Colonial
Bedrooms 4
Full Baths 3
Half Baths 1
HOA Y/N false
Year Built 1965
Annual Tax Amount $8,371
Tax Year 2018
Lot Size 6,098 Sqft
Acres 0.14
Property Description
INCREDIBLE BELMONT LOCATION! One mile to Belmont center where boutiques, coffee shops and spas await your visit. Welcome home to a completely renovated house, that's move in ready, with nothing to do but familiarize yourself with a new neighborhood. The open concept kitchen/dining room boasts beautiful cabinetry, Quartz counters, SS appliances and gleaming hardwood floors. A great space for entertaining! Sit by the fireside in your sprawling living room and relax after a busy holiday season. Want to hibernate? Step downstairs onto the plush new carpet, to watch the game with beverages, snacks and of course good friends. The 2nd floor houses 3 good sized, light filled bedrooms including the master en suite. The 4th bedroom with private 3/4 bath are located on the lower level. Like gardening? Plenty of backyard space to turn into a private oasis. Short 5 minute walk to Belmont High School, short drive to Cambridge, Fresh Pond and Alewife. Easy access Route 2 and only 8 miles to Boston.
Location
State MA
County Middlesex
Direction CONCORD TO TROWBRIDGE
Rooms
Family Room Flooring - Wall to Wall Carpet, Cable Hookup, High Speed Internet Hookup, Lighting - Overhead
Basement Full, Finished, Interior Entry
Primary Bedroom Level Second
Dining Room Flooring - Hardwood, Cable Hookup, High Speed Internet Hookup, Open Floorplan, Lighting - Pendant
Kitchen Flooring - Hardwood, Dining Area, Countertops - Stone/Granite/Solid, Kitchen Island, Cable Hookup, Exterior Access, High Speed Internet Hookup, Open Floorplan, Recessed Lighting, Stainless Steel Appliances, Gas Stove, Lighting - Pendant
Interior
Interior Features Bathroom - 3/4, Bathroom - Tiled With Shower Stall, Bathroom
Heating Forced Air, Natural Gas
Cooling Central Air
Flooring Tile, Carpet, Hardwood
Fireplaces Number 1
Fireplaces Type Living Room
Appliance Range, Dishwasher, Disposal, Microwave, Refrigerator, Gas Water Heater, Utility Connections for Gas Range, Utility Connections for Gas Oven, Utility Connections for Electric Dryer
Laundry Flooring - Wall to Wall Carpet, In Basement
Exterior
Exterior Feature Rain Gutters
Community Features Public Transportation, Shopping, Park, Walk/Jog Trails, Medical Facility, Highway Access, House of Worship, Private School, Public School
Utilities Available for Gas Range, for Gas Oven, for Electric Dryer
Roof Type Shingle
Total Parking Spaces 3
Garage No
Building
Lot Description Level
Foundation Concrete Perimeter
Sewer Public Sewer
Water Public
Schools
High Schools Bhs
Others
Senior Community false
Acceptable Financing Contract
Listing Terms Contract
Read Less Info
Want to know what your home might be worth? Contact us for a FREE valuation!

Our team is ready to help you sell your home for the highest possible price ASAP
Bought with Riode Jean Felix • Redfin Corp.
GET MORE INFORMATION




