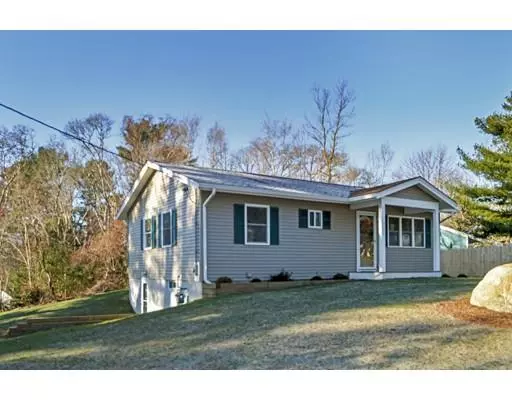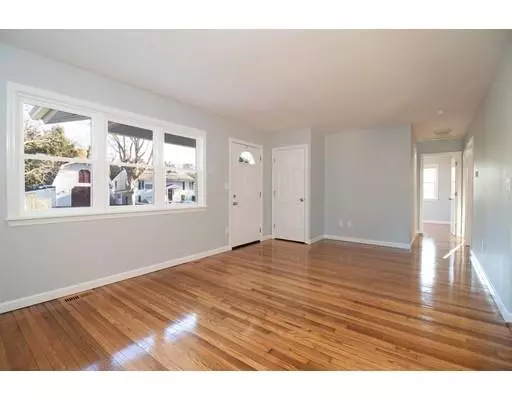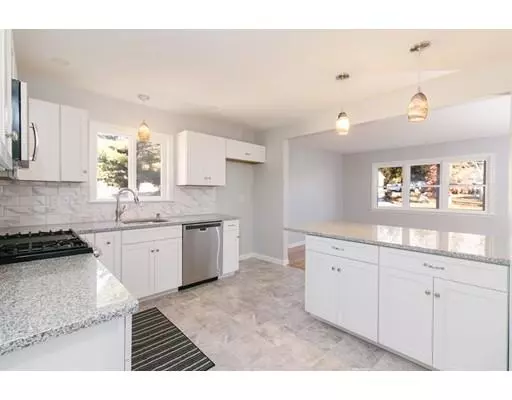For more information regarding the value of a property, please contact us for a free consultation.
Key Details
Sold Price $330,000
Property Type Single Family Home
Sub Type Single Family Residence
Listing Status Sold
Purchase Type For Sale
Square Footage 1,628 sqft
Price per Sqft $202
MLS Listing ID 72436272
Sold Date 03/05/19
Style Ranch
Bedrooms 3
Full Baths 2
Year Built 1958
Annual Tax Amount $1,996
Tax Year 2019
Lot Size 10,018 Sqft
Acres 0.23
Property Description
Welcome home to this better than new totally renovated home (down to the studs) with expanded living space in the lower level. You'll love the new kitchen with granite counters, recessed lights, stainless steel appliances, breakfast bar, pendant lights, tile back splash, plenty of cabinet space and tile floor. There's gleaming hardwood floors in the living room and all 3 bedrooms. The bedrooms all have ceiling fans with remote control. The full bath on the main floor includes a tub & shower as well as built in storage while the second full bath includes a walk-in shower. Downstairs, the family room has recessed lighting and walks out to the side yard. A separate area offers additional finished space as a play room or office. New roof, windows, furnace (natural gas), central air, vinyl siding, rear deck, paved driveway, landscaping, utilities, and more. Minutes to highway, shopping, canal, restaurants and a short walk to playground and pond. Come take a look before it's gone!
Location
State MA
County Barnstable
Area Buzzards Bay
Zoning R40
Direction Bourne Rotary to Head of the Bay Rd then immediate left onto Maple Street
Rooms
Family Room Flooring - Wall to Wall Carpet, Exterior Access, Recessed Lighting
Basement Full, Partially Finished, Walk-Out Access, Interior Entry
Primary Bedroom Level First
Kitchen Flooring - Stone/Ceramic Tile, Countertops - Stone/Granite/Solid, Breakfast Bar / Nook, Exterior Access, Recessed Lighting, Stainless Steel Appliances
Interior
Interior Features Closet, Play Room
Heating Forced Air, Natural Gas
Cooling Central Air
Flooring Wood, Tile, Carpet, Flooring - Wall to Wall Carpet
Appliance Range, Dishwasher, Microwave, Electric Water Heater, Utility Connections for Gas Range, Utility Connections for Electric Dryer
Laundry In Basement, Washer Hookup
Exterior
Exterior Feature Rain Gutters
Community Features Shopping, Highway Access
Utilities Available for Gas Range, for Electric Dryer, Washer Hookup
Waterfront false
Waterfront Description Beach Front, Lake/Pond, 1/10 to 3/10 To Beach
Roof Type Shingle
Total Parking Spaces 3
Garage No
Building
Foundation Concrete Perimeter
Sewer Private Sewer
Water Public
Read Less Info
Want to know what your home might be worth? Contact us for a FREE valuation!

Our team is ready to help you sell your home for the highest possible price ASAP
Bought with James Roche • Coldwell Banker Residential Brokerage - Norwell
GET MORE INFORMATION




