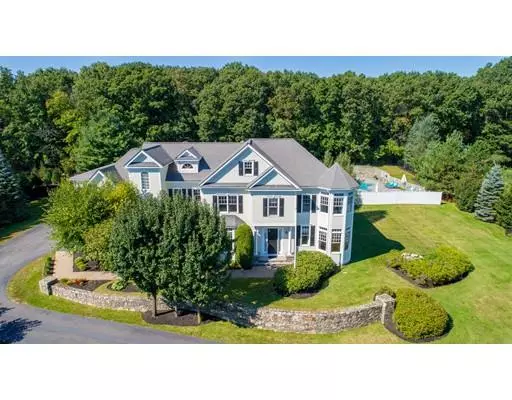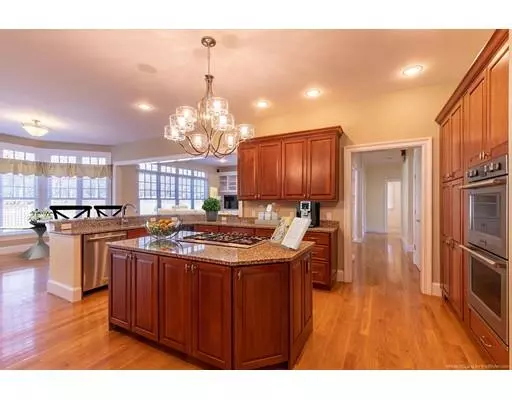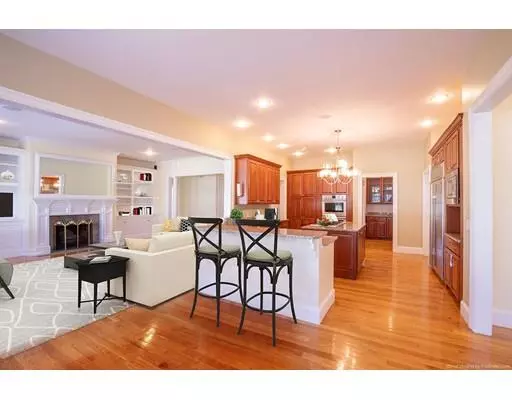For more information regarding the value of a property, please contact us for a free consultation.
Key Details
Sold Price $1,705,000
Property Type Single Family Home
Sub Type Single Family Residence
Listing Status Sold
Purchase Type For Sale
Square Footage 5,845 sqft
Price per Sqft $291
MLS Listing ID 72431537
Sold Date 06/28/19
Style Colonial
Bedrooms 5
Full Baths 4
Half Baths 2
HOA Y/N true
Year Built 2005
Annual Tax Amount $19,124
Tax Year 2018
Lot Size 1.150 Acres
Acres 1.15
Property Description
6 Stonegate Lane is a stunning, modern colonial set on a cul-de-sac in one of Dover’s most sought after neighborhoods. It offers almost 6000 sf of living area and plenty of room for expansion. The front door opens on a beautiful cathedral-ceilinged foyer with grand stairway, a formal living room and spacious dining room. There is a fully equipped butler’s pantry, a stunning eat-in kitchen adjoined by a mudroom, a study, a grand fireplaced family room, and down the hall, a fireplaced office. The second level, which is accessed by front and back stairs, has 5 ensuite bedrooms including a beautiful master, a large game room and a stairway to the third floor. The private backyard has an inground pool and a beautiful level lawn that is ideal for play. With access to Dover’s excellent public schools, it’s just 10 minutes to Rte. 128/95 and offers great shopping and restaurants at nearby locations.
Location
State MA
County Norfolk
Zoning R1
Direction GPS
Rooms
Family Room Flooring - Hardwood
Basement Full, Unfinished
Primary Bedroom Level Second
Dining Room Flooring - Hardwood
Kitchen Flooring - Hardwood, Dining Area, Countertops - Stone/Granite/Solid, French Doors, Breakfast Bar / Nook, Cabinets - Upgraded, Peninsula, Lighting - Overhead
Interior
Interior Features Ceiling - Cathedral, Bathroom - Double Vanity/Sink, Countertops - Stone/Granite/Solid, Library, Game Room, Study, Foyer, Bathroom, Central Vacuum, Internet Available - Broadband
Heating Central, Oil, Hydro Air, Fireplace(s)
Cooling Central Air
Flooring Wood, Tile, Flooring - Wall to Wall Carpet, Flooring - Hardwood, Flooring - Stone/Ceramic Tile
Fireplaces Number 3
Fireplaces Type Family Room, Living Room
Appliance Oven, Dishwasher, Disposal, Countertop Range, Refrigerator, Washer, Dryer, Oil Water Heater, Utility Connections for Gas Range, Utility Connections for Electric Oven, Utility Connections for Electric Dryer
Laundry Flooring - Stone/Ceramic Tile, Second Floor
Exterior
Exterior Feature Professional Landscaping, Sprinkler System
Garage Spaces 3.0
Fence Fenced
Pool In Ground
Community Features Public Transportation, Shopping, Pool, Tennis Court(s), Park, Walk/Jog Trails, Stable(s), Golf, Medical Facility, Conservation Area, Highway Access, House of Worship, Private School, Public School, T-Station
Utilities Available for Gas Range, for Electric Oven, for Electric Dryer
Waterfront false
Roof Type Shingle
Total Parking Spaces 6
Garage Yes
Private Pool true
Building
Lot Description Gentle Sloping, Level
Foundation Concrete Perimeter
Sewer Private Sewer
Water Private
Schools
Elementary Schools Chickering
Middle Schools Dover-Sherborn
High Schools Dover-Sherborn
Read Less Info
Want to know what your home might be worth? Contact us for a FREE valuation!

Our team is ready to help you sell your home for the highest possible price ASAP
Bought with David Green • Douglas Elliman Real Estate
GET MORE INFORMATION




