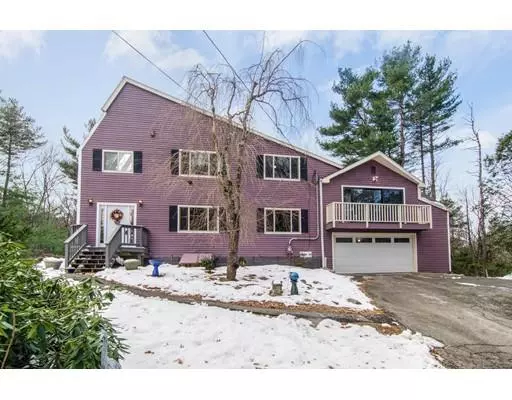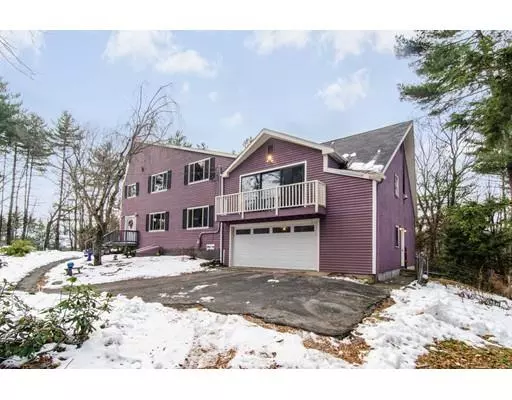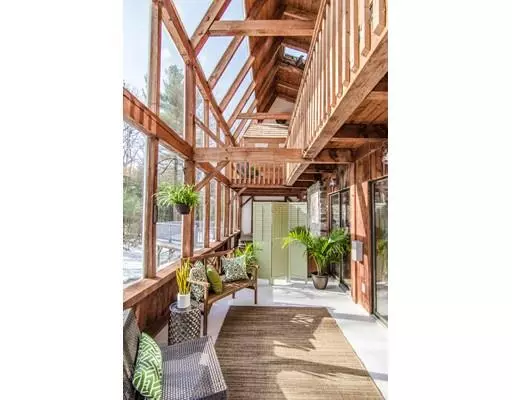For more information regarding the value of a property, please contact us for a free consultation.
Key Details
Sold Price $550,000
Property Type Single Family Home
Sub Type Single Family Residence
Listing Status Sold
Purchase Type For Sale
Square Footage 3,930 sqft
Price per Sqft $139
MLS Listing ID 72427558
Sold Date 02/15/19
Style Contemporary
Bedrooms 5
Full Baths 3
Half Baths 1
HOA Y/N false
Year Built 1981
Annual Tax Amount $6,601
Tax Year 2018
Lot Size 8.590 Acres
Acres 8.59
Property Description
Gorgeous Contemporary home with dovetailed red oak post and beam ready for it’s next owner to enjoy. Abundant acreage for housing horses and trotting around the riding ring. Enjoy the gorgeous landscape from your solarium which boasts new glass and maximizes solar access. Watch the stars from one of your two hot tubs or while you do laps in your inground heated pool. Total privacy abounds. Unbelievable oak hardwood floors, cathedral ceilings, 60’ wrap around deck, open floor plan, and expansive multi level living. Storage nook, loft area, bonus room AND home office with private waiting room and it’s own full bathroom. Office also has exterior access separate from the main entrance. 10 year old roof, barn with electric, storage shed, newer garage doors, newer windows throughout… the list goes on. It’s simply a must see!
Location
State MA
County Middlesex
Zoning res
Direction Boundary Street to Millham Street.
Rooms
Family Room Wood / Coal / Pellet Stove, Skylight, Closet, Flooring - Hardwood, Balcony / Deck, French Doors, Cable Hookup, Recessed Lighting, Slider, Closet - Double
Basement Partial, Interior Entry, Bulkhead, Unfinished
Dining Room Exterior Access, Slider
Kitchen Beamed Ceilings, Flooring - Hardwood, Window(s) - Picture, Pantry, Countertops - Stone/Granite/Solid, Countertops - Upgraded, Breakfast Bar / Nook, Cabinets - Upgraded, Stainless Steel Appliances, Lighting - Overhead
Interior
Interior Features Closet, Ceiling Fan(s), Ceiling - Beamed, Balcony - Interior, Slider, Closet - Cedar, Bathroom - Full, Mud Room, Sun Room, Bonus Room, Bathroom, Office, Central Vacuum, Sauna/Steam/Hot Tub, High Speed Internet
Heating Electric Baseboard, Natural Gas, Propane
Cooling Window Unit(s), Wall Unit(s), Whole House Fan
Flooring Wood, Carpet, Flooring - Stone/Ceramic Tile, Flooring - Wall to Wall Carpet
Appliance Range, Oven, Dishwasher, Countertop Range, Washer, Dryer, Vacuum System, Electric Water Heater, Utility Connections for Electric Range, Utility Connections for Electric Oven
Laundry Dryer Hookup - Electric, Washer Hookup, First Floor
Exterior
Exterior Feature Balcony, Storage, Horses Permitted, Kennel
Garage Spaces 2.0
Fence Fenced
Pool In Ground
Community Features Shopping, Conservation Area, Highway Access, Public School
Utilities Available for Electric Range, for Electric Oven
Waterfront false
Waterfront Description Stream
Roof Type Shingle
Total Parking Spaces 4
Garage Yes
Private Pool true
Building
Lot Description Wooded, Gentle Sloping
Foundation Concrete Perimeter
Sewer Private Sewer
Water Private
Read Less Info
Want to know what your home might be worth? Contact us for a FREE valuation!

Our team is ready to help you sell your home for the highest possible price ASAP
Bought with The Tom and Joanne Team • Gibson Sotheby's International Realty
GET MORE INFORMATION




