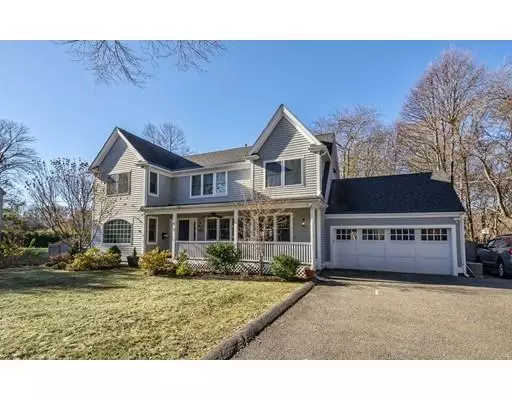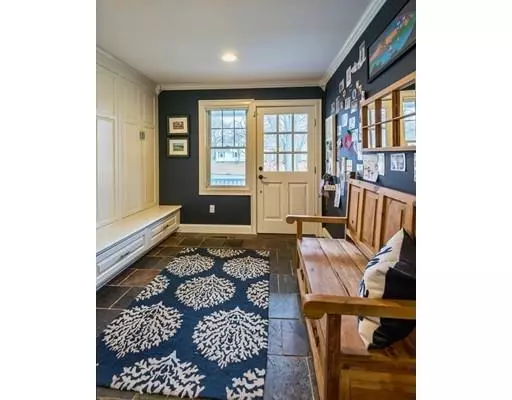For more information regarding the value of a property, please contact us for a free consultation.
Key Details
Sold Price $1,245,000
Property Type Single Family Home
Sub Type Single Family Residence
Listing Status Sold
Purchase Type For Sale
Square Footage 4,000 sqft
Price per Sqft $311
MLS Listing ID 72426703
Sold Date 02/08/19
Style Colonial
Bedrooms 5
Full Baths 3
Half Baths 1
HOA Y/N false
Year Built 2005
Annual Tax Amount $10,175
Tax Year 2018
Lot Size 0.320 Acres
Acres 0.32
Property Description
This spacious & open 2005/17 5 bedroom Colonial is loaded w/ today's living. State-of-the-art eat-in granite & stainless kitchen combines wonderfully w/ large fireplaced family room that overlooks spectacular fenced-in back yard, patio & fire pit area. Generous stone center island w/ seating for 8. Convenient mudroom access off garage & driveway includes custom built-in cubbies & double coat closet. Comfortable throughout, the 1st floor also incorporates formal dining & living (fireplace) rooms, great home office & roomy powder room. Meticulous hardwoods. Luxurious master bedroom suite offers sizable walk-in closet, enormous marble/glass/tile master bath w/ separate soaking tub & shower. 4 additional bedrooms & 2 updated custom full baths. Well-planned 2nd level laundry. Fabulous lower level game room. Oversized 2-car garage is serviced by a wide 7 car driveway. (Boat Storage). Central A/C & substantial storage shed. Easy park & footpath access. Beach rights.
Location
State MA
County Essex
Zoning SR
Direction West Shore Drive to Rainbow Road
Rooms
Family Room Closet/Cabinets - Custom Built, Flooring - Hardwood, Exterior Access, Open Floorplan, Recessed Lighting
Basement Full, Partially Finished, Interior Entry, Sump Pump
Primary Bedroom Level Second
Dining Room Flooring - Hardwood, Recessed Lighting
Kitchen Flooring - Hardwood, Countertops - Stone/Granite/Solid, Kitchen Island, Cabinets - Upgraded, Open Floorplan, Recessed Lighting, Wine Chiller, Gas Stove
Interior
Interior Features Recessed Lighting, Closet/Cabinets - Custom Built, Bathroom - Full, Home Office, Mud Room, Game Room, Bathroom
Heating Forced Air, Radiant, Natural Gas
Cooling Central Air
Flooring Tile, Carpet, Hardwood, Flooring - Hardwood, Flooring - Stone/Ceramic Tile, Flooring - Wall to Wall Carpet
Fireplaces Number 2
Fireplaces Type Family Room, Living Room
Appliance Range, Dishwasher, Disposal, Microwave, Refrigerator, Washer, Dryer, Wine Refrigerator, Range Hood, Gas Water Heater, Tank Water Heater, Utility Connections for Gas Range
Laundry Closet/Cabinets - Custom Built, Flooring - Stone/Ceramic Tile, Countertops - Stone/Granite/Solid, Second Floor
Exterior
Exterior Feature Rain Gutters, Storage, Sprinkler System, Garden
Garage Spaces 2.0
Fence Fenced
Community Features Public Transportation, Shopping, Tennis Court(s), Park, Walk/Jog Trails, Golf, Medical Facility, Laundromat, Bike Path, Conservation Area
Utilities Available for Gas Range
Waterfront false
Waterfront Description Beach Front, Ocean, 3/10 to 1/2 Mile To Beach, Beach Ownership(Private,Public)
Roof Type Shingle
Total Parking Spaces 7
Garage Yes
Building
Lot Description Level
Foundation Concrete Perimeter
Sewer Public Sewer
Water Public
Schools
Elementary Schools Public/Private
Middle Schools Public/Private
High Schools Public/Private
Read Less Info
Want to know what your home might be worth? Contact us for a FREE valuation!

Our team is ready to help you sell your home for the highest possible price ASAP
Bought with Shari McStay • Keller Williams Realty Evolution
GET MORE INFORMATION




