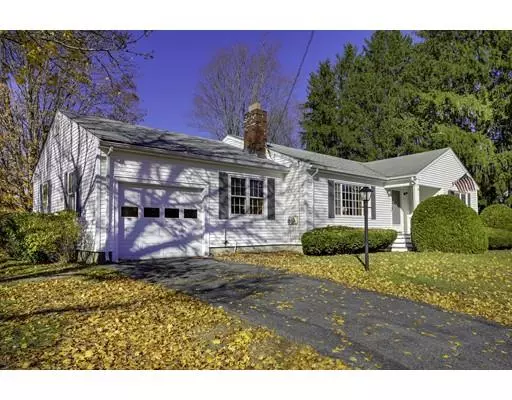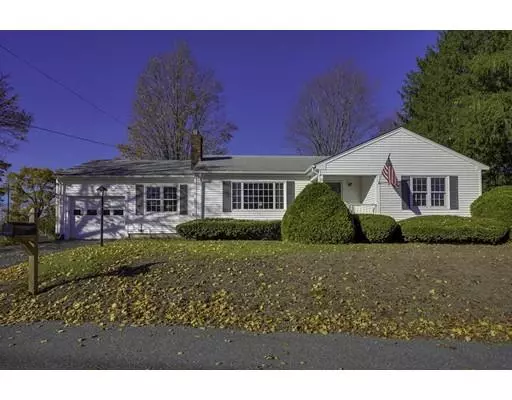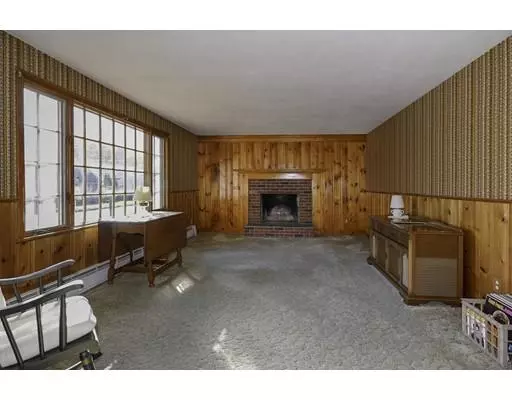For more information regarding the value of a property, please contact us for a free consultation.
Key Details
Sold Price $340,000
Property Type Single Family Home
Sub Type Single Family Residence
Listing Status Sold
Purchase Type For Sale
Square Footage 2,091 sqft
Price per Sqft $162
MLS Listing ID 72423596
Sold Date 02/01/19
Style Ranch
Bedrooms 4
Full Baths 1
Half Baths 1
HOA Y/N false
Year Built 1954
Annual Tax Amount $4,411
Tax Year 2018
Lot Size 0.290 Acres
Acres 0.29
Property Description
Welcome to 15 Union...this home has never come on the market until now. This is not your traditional ranch, as you enter the front door you are greeted by a spacious living room with a wood burning fireplace. The kitchen offers plenty of room for dining everyday and also spacious for those special occasion gatherings. There are 4 bedrooms and 1 full bath on the main level. Everywhere you see carpet on the main floor there is hardwood under. Walk-up attic offers possible expansion or room for plenty of storage. The lower level has a family room large enough to entertain all of your family and friends and it even has a built in bar area. The back half of the lower level has the laundry and the washer and dryer are gifts to the buyer, a large double porcelain sink and plenty of room for storage round out the lower level. There is a mud room with access to the composite deck and nice flat rear yard. There is a 1 car garage attached. Heating System 2010, Water Heater 2017..Must see!
Location
State MA
County Middlesex
Zoning A3
Direction Route 85 to Union
Rooms
Family Room Flooring - Wall to Wall Carpet
Basement Full, Partially Finished, Bulkhead, Concrete
Primary Bedroom Level First
Kitchen Flooring - Vinyl, Dining Area
Interior
Interior Features Mud Room
Heating Baseboard, Oil
Cooling None
Flooring Carpet, Hardwood, Flooring - Wood
Fireplaces Number 1
Fireplaces Type Living Room
Appliance Oven, Countertop Range, Refrigerator, Washer, Dryer, Oil Water Heater, Tank Water Heater, Utility Connections for Electric Range, Utility Connections for Electric Oven, Utility Connections for Electric Dryer
Laundry In Basement, Washer Hookup
Exterior
Exterior Feature Rain Gutters
Garage Spaces 1.0
Community Features Public Transportation, Shopping, Tennis Court(s), Park, Walk/Jog Trails, Golf, Medical Facility, Laundromat, Bike Path, Conservation Area, Highway Access, House of Worship, Private School, Public School, Sidewalks
Utilities Available for Electric Range, for Electric Oven, for Electric Dryer, Washer Hookup
Waterfront false
Waterfront Description Beach Front, Lake/Pond, 1 to 2 Mile To Beach, Beach Ownership(Public)
Roof Type Shingle
Total Parking Spaces 2
Garage Yes
Building
Foundation Concrete Perimeter
Sewer Public Sewer
Water Public
Schools
Middle Schools Whitcomb
High Schools Marlborough
Others
Senior Community false
Read Less Info
Want to know what your home might be worth? Contact us for a FREE valuation!

Our team is ready to help you sell your home for the highest possible price ASAP
Bought with Maiden Gomez • REEDU, LLC
GET MORE INFORMATION




