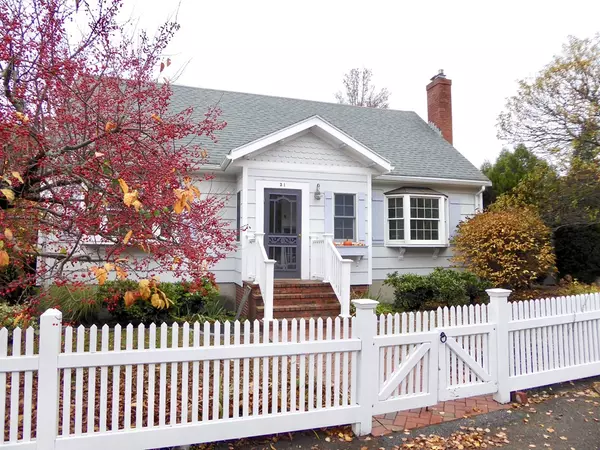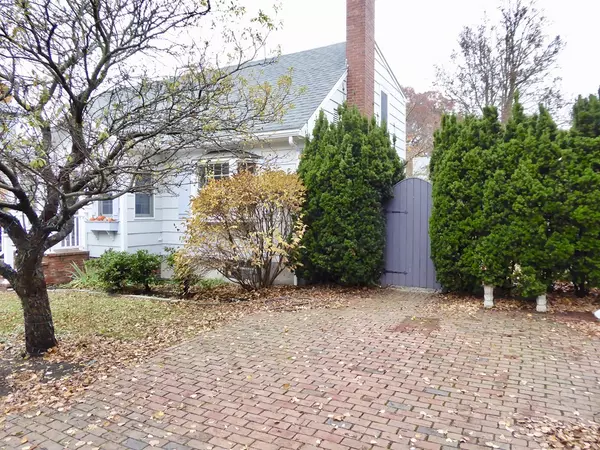For more information regarding the value of a property, please contact us for a free consultation.
Key Details
Sold Price $600,000
Property Type Single Family Home
Sub Type Single Family Residence
Listing Status Sold
Purchase Type For Sale
Square Footage 1,796 sqft
Price per Sqft $334
MLS Listing ID 72421848
Sold Date 12/21/18
Style Cape, Cottage
Bedrooms 3
Full Baths 1
Half Baths 1
HOA Y/N false
Year Built 1940
Annual Tax Amount $4,848
Tax Year 2018
Lot Size 5,227 Sqft
Acres 0.12
Property Description
Enchanting Cottage style Cape in excellent condition. Mature Landscaping with private side and backyards featuring a Mahogany deck. Spacious, tasteful interior with lots of built-in cabinets, freshly refinished Hardwood floors and a gas fireplace in the LR. The kitchen features fully custom, handcrafted hardwood cabinets of the utmost in quality. Stainless steel appliances with a high-quality German-made Liebherr refrigerator and a Jenn-Aire stove, dishwasher, and Soapstone counters. The light-filled sunroom has sky-lights, a cathedral ceiling, lots of windows and a slider to the deck. The Dining room features a large in-wall buffet and display cabinet, storage, and architectural Wainscotting & one-of-a-kind ceiling. There's a main level BR/office and large Master BR and second BR upstairs each with a wall of closets. The full-bathroom is renovated with upgraded finishes including Marble tile, a hand-crafted vanity, and Rohl bath fixtures. Full basement. 2 car brick driveway. Charming!
Location
State MA
County Essex
Zoning Resi
Direction Between Elm and W Shore Dr
Rooms
Basement Full, Interior Entry, Bulkhead, Sump Pump, Concrete, Unfinished
Primary Bedroom Level Second
Dining Room Closet/Cabinets - Custom Built, Flooring - Hardwood, Window(s) - Bay/Bow/Box, Chair Rail, Wainscoting
Kitchen Flooring - Hardwood, Countertops - Stone/Granite/Solid, Cabinets - Upgraded, Recessed Lighting, Remodeled, Stainless Steel Appliances, Gas Stove
Interior
Interior Features Cathedral Ceiling(s), Slider, Sun Room, Vestibule
Heating Baseboard, Electric Baseboard, Natural Gas, Electric, Other
Cooling None
Flooring Wood, Marble, Hardwood, Flooring - Wood, Flooring - Stone/Ceramic Tile
Fireplaces Number 1
Fireplaces Type Living Room
Appliance Range, Dishwasher, Disposal, Microwave, Refrigerator, Washer, Dryer, Gas Water Heater, Tank Water Heater, Utility Connections for Gas Range, Utility Connections for Gas Oven, Utility Connections for Electric Dryer
Laundry In Basement, Washer Hookup
Exterior
Exterior Feature Rain Gutters, Storage, Professional Landscaping, Garden
Fence Fenced
Community Features Public Transportation, Shopping, Park, Conservation Area
Utilities Available for Gas Range, for Gas Oven, for Electric Dryer, Washer Hookup
Waterfront false
Waterfront Description Beach Front, Ocean, Beach Ownership(Public)
Roof Type Shingle
Total Parking Spaces 2
Garage No
Building
Lot Description Easements, Level
Foundation Concrete Perimeter, Block, Irregular
Sewer Public Sewer
Water Public
Others
Senior Community false
Acceptable Financing Contract
Listing Terms Contract
Read Less Info
Want to know what your home might be worth? Contact us for a FREE valuation!

Our team is ready to help you sell your home for the highest possible price ASAP
Bought with Kimberly Pyne • Sagan Harborside Sotheby's International Realty
GET MORE INFORMATION




