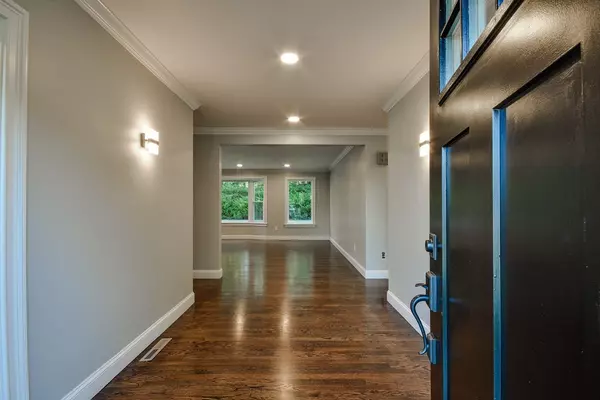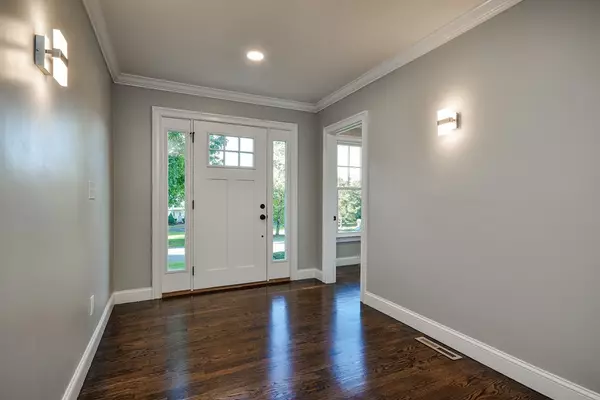For more information regarding the value of a property, please contact us for a free consultation.
Key Details
Sold Price $1,399,000
Property Type Single Family Home
Sub Type Single Family Residence
Listing Status Sold
Purchase Type For Sale
Square Footage 3,056 sqft
Price per Sqft $457
Subdivision Springdale Farms
MLS Listing ID 72413013
Sold Date 11/20/18
Style Ranch
Bedrooms 3
Full Baths 2
Half Baths 1
HOA Y/N false
Year Built 1987
Annual Tax Amount $11,897
Tax Year 2018
Lot Size 1.000 Acres
Acres 1.0
Property Description
Custom built and completely renovated ranch style home with the finest attention to detail. All new roofing, windows, doors, plumbing, heat/AC, flooring, bathrooms, kitchens and much more. Located in desirable Springdale Farms; minutes to top-ranked schools, Dover Center, Wellesley, and Needham. This property offers fantastic flexible floor plan and spectacular one-floor living. White & bright modern chefs kitchen with island, stainless steel appliances, and breakfast nook. Family room with fireplace and french doors leading to charming deck overlooking meticulously maintained grounds. Generous sized formal living & dining rooms. Master suite with built-in closet and luxurious bath allow for a private retreat. Two additional bedrooms and a spacious full bath. Incredible potential for additional finished living space in lower level. A must see!
Location
State MA
County Norfolk
Zoning R1
Direction From Dover Center take Springdale Avenue to Southfield Drive.
Rooms
Family Room Flooring - Hardwood, French Doors
Basement Full
Primary Bedroom Level Main
Dining Room Flooring - Hardwood, Window(s) - Bay/Bow/Box
Kitchen Cathedral Ceiling(s), Beamed Ceilings, Flooring - Hardwood, Window(s) - Bay/Bow/Box, Dining Area, Kitchen Island, Breakfast Bar / Nook, Cabinets - Upgraded, Open Floorplan, Recessed Lighting, Remodeled, Stainless Steel Appliances, Gas Stove
Interior
Interior Features Closet, Closet/Cabinets - Custom Built, Mud Room, Central Vacuum
Heating Radiant, Heat Pump, Electric
Cooling Central Air, Heat Pump
Flooring Tile, Marble, Hardwood, Flooring - Stone/Ceramic Tile
Fireplaces Number 2
Fireplaces Type Family Room, Living Room
Appliance Range, Dishwasher, Disposal, Microwave, Refrigerator, Washer, Dryer, Wine Refrigerator, Vacuum System, Electric Water Heater, Tank Water Heater, Utility Connections for Gas Range
Laundry Flooring - Stone/Ceramic Tile, First Floor
Exterior
Exterior Feature Rain Gutters, Sprinkler System, Stone Wall
Garage Spaces 2.0
Community Features Public Transportation, Shopping, Tennis Court(s), Park, Walk/Jog Trails, Stable(s), Conservation Area, House of Worship, Private School, Public School
Utilities Available for Gas Range
Waterfront false
Roof Type Shingle
Total Parking Spaces 3
Garage Yes
Building
Lot Description Wooded, Easements, Cleared, Level, Sloped
Foundation Concrete Perimeter
Sewer Private Sewer
Water Well, Private
Schools
Elementary Schools Chickering
Middle Schools Dsms
High Schools Dshs
Others
Senior Community false
Read Less Info
Want to know what your home might be worth? Contact us for a FREE valuation!

Our team is ready to help you sell your home for the highest possible price ASAP
Bought with Jane Neilson • Pinnacle Residential
GET MORE INFORMATION




