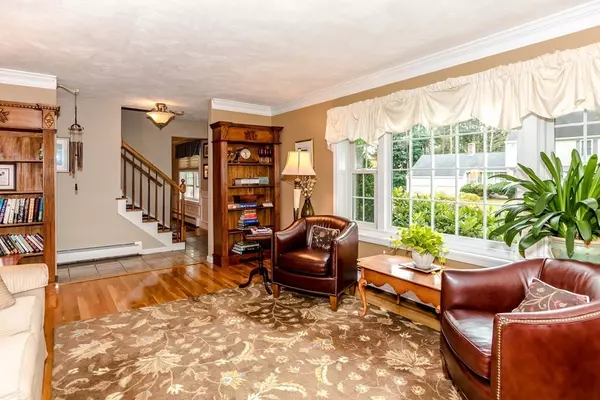For more information regarding the value of a property, please contact us for a free consultation.
Key Details
Sold Price $570,000
Property Type Single Family Home
Sub Type Single Family Residence
Listing Status Sold
Purchase Type For Sale
Square Footage 2,420 sqft
Price per Sqft $235
MLS Listing ID 72404343
Sold Date 12/14/18
Style Colonial, Garrison
Bedrooms 4
Full Baths 2
Half Baths 1
HOA Y/N false
Year Built 1986
Annual Tax Amount $6,135
Tax Year 2018
Lot Size 0.480 Acres
Acres 0.48
Property Description
Delightful gardens surround this meticulously maintained hip roof colonial on west side; a commuter's dream location. Hardwoods throughout & many upgrades over the years. Custom cherry kitchen w/crown molding, stainless appliances, granite counters, custom hand crafted tile backsplash, under cabinet lighting & Anderson slider to deck. Dining room with picture frame wainscoting and custom crown molding. Living room with custom crown molding and picture window. Beamed family room has fireplace w/Jotul woodstove, built in bookcase, recessed lighting & Anderson slider to large deck overlooking perennial gardens. Second floor offers 4 bedrooms, master has tile bath & walk in closet. Family bath w/ tile floor & updated vanity. Large fully fenced level yard with specimen trees, shrubs and gardens areas. Separately fenced in ground pool area. New garden boxes & all appliances included in sale. Storage shed and sprinkler system complete the lovely yard. See attachment for list of upgrades.
Location
State MA
County Middlesex
Zoning RES
Direction Off East Dudley
Rooms
Family Room Wood / Coal / Pellet Stove, Beamed Ceilings, Closet/Cabinets - Custom Built, Flooring - Hardwood, Deck - Exterior, Recessed Lighting, Slider
Basement Full, Partially Finished, Bulkhead, Sump Pump
Primary Bedroom Level Second
Dining Room Flooring - Hardwood, Wainscoting
Kitchen Closet/Cabinets - Custom Built, Flooring - Stone/Ceramic Tile, Countertops - Stone/Granite/Solid, Deck - Exterior, Recessed Lighting, Remodeled, Slider, Stainless Steel Appliances
Interior
Interior Features Play Room
Heating Baseboard, Natural Gas
Cooling None
Flooring Wood, Tile, Carpet, Flooring - Wall to Wall Carpet
Fireplaces Number 1
Fireplaces Type Family Room
Appliance Range, Dishwasher, Disposal, Microwave, Refrigerator, Washer, Dryer, Tank Water Heater, Utility Connections for Gas Range, Utility Connections for Electric Dryer
Laundry Closet/Cabinets - Custom Built, Flooring - Stone/Ceramic Tile, Pantry, Cabinets - Upgraded, Electric Dryer Hookup, Washer Hookup, First Floor
Exterior
Exterior Feature Rain Gutters, Storage, Professional Landscaping, Sprinkler System, Garden
Garage Spaces 2.0
Fence Fenced/Enclosed, Fenced
Pool In Ground
Community Features Shopping, Park, Walk/Jog Trails, Highway Access, Private School, Public School
Utilities Available for Gas Range, for Electric Dryer, Washer Hookup
Waterfront false
Roof Type Shingle
Total Parking Spaces 4
Garage Yes
Private Pool true
Building
Lot Description Corner Lot, Level
Foundation Concrete Perimeter
Sewer Public Sewer
Water Public
Others
Senior Community false
Read Less Info
Want to know what your home might be worth? Contact us for a FREE valuation!

Our team is ready to help you sell your home for the highest possible price ASAP
Bought with Mark Peris • Andrew J. Abu Inc., REALTORS®
GET MORE INFORMATION




