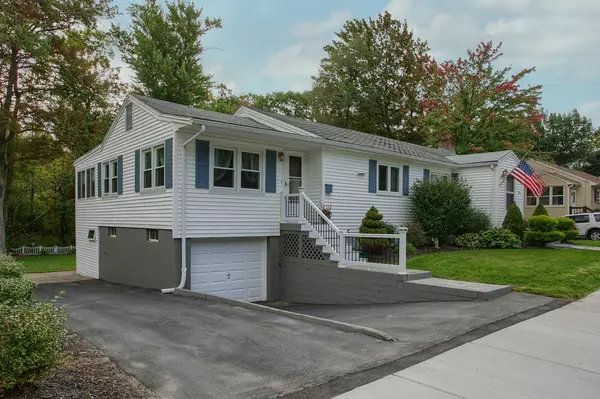For more information regarding the value of a property, please contact us for a free consultation.
Key Details
Sold Price $319,000
Property Type Single Family Home
Sub Type Single Family Residence
Listing Status Sold
Purchase Type For Sale
Square Footage 2,460 sqft
Price per Sqft $129
MLS Listing ID 72404207
Sold Date 11/21/18
Style Ranch
Bedrooms 3
Full Baths 2
Half Baths 1
HOA Y/N false
Year Built 1953
Annual Tax Amount $5,020
Tax Year 2018
Lot Size 0.380 Acres
Acres 0.38
Property Description
SINGLE LEVEL LIVING at its finest w/ this SPACIOUS & exceptionally maintained 3-bedroom, 2.5-bath Ranch in West Leominster! The main living area features hardwood floors, a nicely updated kitchen (2008) w/ ceramic tile & quartz counter tops, large dining area w/ cathedral ceilings & access to the inviting 3-season porch, roomy living room w/ fireplace and half bath. Off the living area you’ll find a master bedroom w/ a large closet plus 2 additional bedrooms & a full-bath. The finished walk-out and heated basement provides many options for customization w/ a huge family/bonus room, full kitchen, 3/4 bath, laundry and storage space. Enjoy the outside months in your large, private yard which includes an above-ground pool w/ composite deck, patio w/ built-in fire pit and access to an additional storage room. 3 heating zones, whole house fan & a security system. A COMMUTERS’ DREAM location w/ easy access to Rt. 2 & I-190, shopping & restaurants.
Location
State MA
County Worcester
Zoning RES
Direction Merriam Ave., to Arlington
Rooms
Family Room Flooring - Wall to Wall Carpet
Basement Full, Finished, Walk-Out Access, Interior Entry, Sump Pump, Concrete
Primary Bedroom Level First
Dining Room Cathedral Ceiling(s), Ceiling Fan(s), Flooring - Laminate, French Doors, Recessed Lighting
Kitchen Flooring - Stone/Ceramic Tile, Dining Area, Pantry, Countertops - Stone/Granite/Solid, Recessed Lighting, Remodeled
Interior
Interior Features Ceiling Fan(s), Sun Room, Kitchen, Wet Bar
Heating Baseboard, Oil
Cooling Other, Whole House Fan
Flooring Flooring - Wall to Wall Carpet, Flooring - Stone/Ceramic Tile
Fireplaces Number 1
Fireplaces Type Living Room
Appliance Range, Oven, Dishwasher, Refrigerator, Washer, Dryer, Tank Water Heaterless
Laundry In Basement
Exterior
Garage Spaces 1.0
Pool Above Ground
Community Features Public Transportation, Shopping, Medical Facility, Highway Access, Private School, Public School, T-Station
Roof Type Shingle
Total Parking Spaces 3
Garage Yes
Private Pool true
Building
Lot Description Level
Foundation Block
Sewer Public Sewer
Water Public
Others
Senior Community false
Read Less Info
Want to know what your home might be worth? Contact us for a FREE valuation!

Our team is ready to help you sell your home for the highest possible price ASAP
Bought with Karen Guerin • Coldwell Banker Residential Brokerage - Bolton
GET MORE INFORMATION




