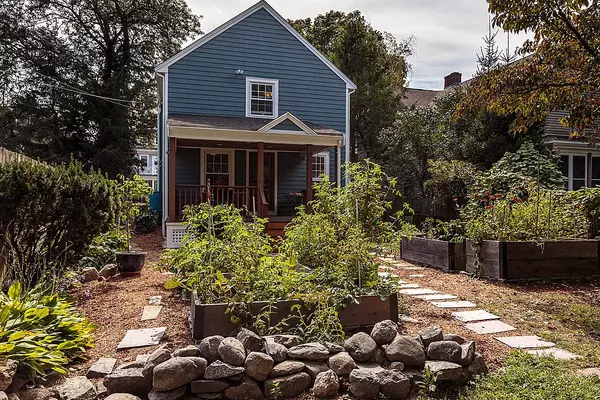For more information regarding the value of a property, please contact us for a free consultation.
Key Details
Sold Price $960,000
Property Type Single Family Home
Sub Type Single Family Residence
Listing Status Sold
Purchase Type For Sale
Square Footage 1,824 sqft
Price per Sqft $526
MLS Listing ID 72397852
Sold Date 11/06/18
Style Colonial
Bedrooms 4
Full Baths 2
Year Built 1939
Annual Tax Amount $7,520
Tax Year 2018
Lot Size 5,662 Sqft
Acres 0.13
Property Description
Unique, charming and renovated home located on highly sought after Clark Hill. Enjoy indoor/outdoor living on the covered back porch which will beckon you to savor a delicious meal or read a page-turning book while overlooking your idyllic backyard with raised vegetable and flower gardens. The open kitchen/dining room is thoughtfully designed with wonderful entertaining space and plenty of natural light. The living room, bedroom and bathroom complete the first floor. Two bedrooms, den, full bathroom and a generously-sized master bedroom with walk-in closet are included on the second floor. The walk-up attic provides plenty of storage and the unfinished basement offers lots of possibilities. Numerous and energy efficient updates include high efficiency boiler with 4 zone heating, new/replacement windows and insulation. Abundant closet space and hardwood floors throughout. Close proximity to Belmont Center, Commuter Rail, Cushing Square, #72/74/75 buses and so much more!
Location
State MA
County Middlesex
Zoning Res
Direction Common Street to Waverley Street. *Driveway entrance is on Kilburn Road (between 63 and 69 Kilburn)
Rooms
Basement Full, Interior Entry, Bulkhead, Sump Pump, Concrete, Unfinished
Primary Bedroom Level Second
Dining Room Closet, Flooring - Hardwood, Deck - Exterior, Exterior Access, Open Floorplan
Kitchen Flooring - Hardwood, Dining Area, Pantry, Kitchen Island, Cabinets - Upgraded, Open Floorplan, Recessed Lighting, Remodeled
Interior
Interior Features Attic Access, Home Office
Heating Baseboard, Natural Gas
Cooling None, Whole House Fan
Flooring Tile, Hardwood, Flooring - Hardwood
Fireplaces Number 2
Fireplaces Type Living Room
Appliance Range, Dishwasher, Disposal, Microwave, Refrigerator, Washer, Dryer, Gas Water Heater, Tank Water Heater, Utility Connections for Gas Range, Utility Connections for Gas Dryer
Laundry Washer Hookup
Exterior
Exterior Feature Rain Gutters, Storage, Garden, Stone Wall
Fence Fenced/Enclosed, Fenced
Community Features Public Transportation, Pool, Tennis Court(s), Park, Golf, Conservation Area, Highway Access, House of Worship, Private School, Public School
Utilities Available for Gas Range, for Gas Dryer, Washer Hookup
Roof Type Shingle
Total Parking Spaces 2
Garage No
Building
Lot Description Level
Foundation Concrete Perimeter
Sewer Public Sewer
Water Public
Schools
Elementary Schools Wellington
Middle Schools Chenery
High Schools Belmont
Others
Acceptable Financing Contract
Listing Terms Contract
Read Less Info
Want to know what your home might be worth? Contact us for a FREE valuation!

Our team is ready to help you sell your home for the highest possible price ASAP
Bought with Susan Condrick • Gibson Sotheby's International Realty
GET MORE INFORMATION




