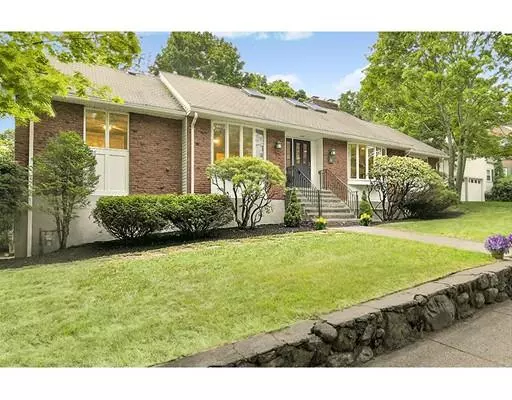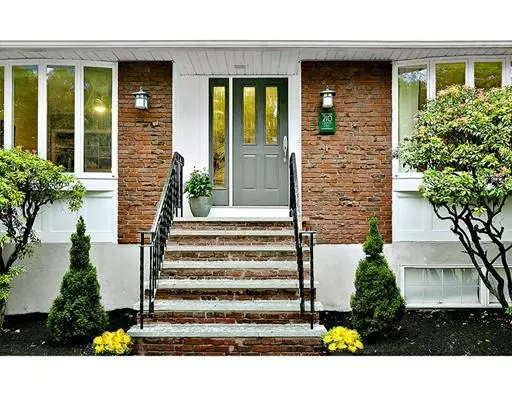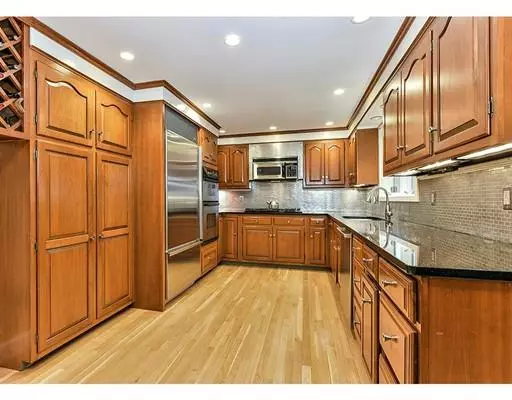For more information regarding the value of a property, please contact us for a free consultation.
Key Details
Sold Price $1,385,000
Property Type Single Family Home
Sub Type Single Family Residence
Listing Status Sold
Purchase Type For Sale
Square Footage 2,654 sqft
Price per Sqft $521
MLS Listing ID 72392862
Sold Date 01/31/19
Style Contemporary
Bedrooms 5
Full Baths 2
Half Baths 2
Year Built 1973
Annual Tax Amount $11,931
Tax Year 2018
Lot Size 10,454 Sqft
Acres 0.24
Property Description
Stunning 5 bedroom contemporary, in a highly sought-after neighborhood. Open floor plan on main level is accentuated by soaring ceilings, large windows and a sunken living room. Kitchen, dining room & living room flow beautifully, ideal for entertaining. Unique architectural details, like custom stainless railings and a two-sided wood burning fireplace. Cook's kitchen includes Viking stove, Bosch dishwasher and Subzero refrigerator. Designer master en-suite bath on main level renovated in 2015 with radiant heat floors, Porcelanosa tile and dual shower heads. Three more generously sized bedrooms and an additional full bath on the main level. Upper level includes 5th bedroom, 1/2 bath and loft, brightly lit by skylights, with spacious storage room. Finished lower level includes wall of daylight windows, office, media room, 1/2 bath and bonus storage. Attached 2-car garage, fenced yard, deck, and stone patio, all on a gorgeous street just blocks from all 3 schools and town.
Location
State MA
County Middlesex
Direction Cedar to Common
Rooms
Basement Full, Finished
Primary Bedroom Level First
Interior
Interior Features Bathroom, Central Vacuum
Heating Forced Air, Electric Baseboard, Radiant, Natural Gas
Cooling Central Air
Flooring Wood, Carpet
Fireplaces Number 2
Appliance Oven, Dishwasher, Disposal, Microwave, Countertop Range, Refrigerator, Freezer, Washer, Dryer, Gas Water Heater, Plumbed For Ice Maker, Utility Connections for Gas Range, Utility Connections for Gas Oven, Utility Connections for Electric Dryer
Laundry In Basement, Washer Hookup
Exterior
Exterior Feature Garden
Garage Spaces 2.0
Fence Fenced
Community Features Public Transportation, Shopping, Pool, Tennis Court(s), Park, Walk/Jog Trails, Golf, Medical Facility, Bike Path, Highway Access, House of Worship, Private School, Public School
Utilities Available for Gas Range, for Gas Oven, for Electric Dryer, Washer Hookup, Icemaker Connection
Roof Type Shingle
Total Parking Spaces 4
Garage Yes
Building
Lot Description Corner Lot
Foundation Concrete Perimeter
Sewer Public Sewer
Water Public
Schools
Elementary Schools Wellington
Middle Schools Wl Chenery
High Schools Bhs
Others
Acceptable Financing Contract
Listing Terms Contract
Read Less Info
Want to know what your home might be worth? Contact us for a FREE valuation!

Our team is ready to help you sell your home for the highest possible price ASAP
Bought with January Checkovich • Benoit Mizner Simon & Co. - Weston - Boston Post Rd.
GET MORE INFORMATION




