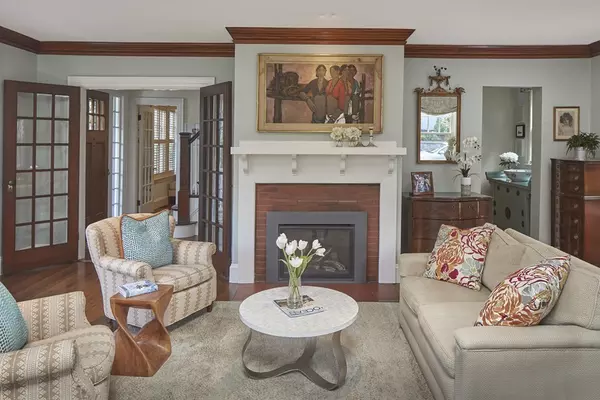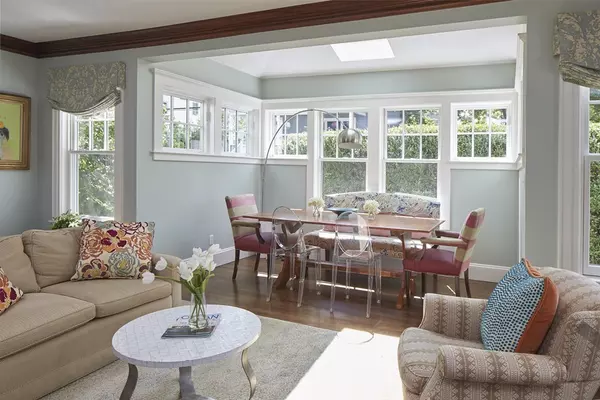For more information regarding the value of a property, please contact us for a free consultation.
Key Details
Sold Price $985,000
Property Type Single Family Home
Sub Type Single Family Residence
Listing Status Sold
Purchase Type For Sale
Square Footage 2,000 sqft
Price per Sqft $492
MLS Listing ID 72389033
Sold Date 10/22/18
Style Colonial
Bedrooms 3
Full Baths 2
Half Baths 1
Year Built 1900
Annual Tax Amount $7,752
Tax Year 2018
Lot Size 3,484 Sqft
Acres 0.08
Property Description
Beautifully renovated colonial features an abundance of light thru its many windows, high ceilings & open floor plan.Thoughtful improvements retain charm & detail while providing amenities & space for today’s lifestyle. The home flows nicely w/ LR on 1 side of the front hall & kitchen & family rm on the other. Far side of the LR is anchored by wall of windows, creating dining space, opposite gas fp w/ grand mantel. Period molding & French drs throughout blend seamlessly w/ impeccable updates. 2nd flr master features 2 closets & richly textured accent walls. 2 add’l bedrms, full bath, 2 linen closets, & access to walk-up attic complete this level. In 2018 lower level was transformed to beautiful living areas w/ stunning full bath, wet bar, office, laundry, & add’l storage. Completing this special property is a private patio w/ prof landscaping, central AC, updated elec & plumbing & potential for 3rd flr expansion. Excellent commuter location & near school, parks, shops & restaurants.
Location
State MA
County Middlesex
Zoning Res
Direction Belmont Street to Ridge Rd. Ridge Rd is one-way w/ limited pkg. Parking on Bartlett is recommended.
Rooms
Family Room Ceiling Fan(s), Closet/Cabinets - Custom Built, Flooring - Wood, French Doors, Recessed Lighting
Basement Full, Finished, Walk-Out Access
Primary Bedroom Level Second
Dining Room Skylight, Flooring - Wood, Window(s) - Picture
Kitchen Flooring - Wood, Countertops - Stone/Granite/Solid, Kitchen Island, Recessed Lighting
Interior
Interior Features Closet/Cabinets - Custom Built, Recessed Lighting, Play Room, Wet Bar
Heating Forced Air, Radiant, Natural Gas
Cooling Central Air
Flooring Wood, Renewable/Sustainable Flooring Materials
Fireplaces Number 1
Fireplaces Type Living Room
Appliance Range, Dishwasher, Disposal, Microwave, Countertop Range, Refrigerator, Freezer, Washer, Dryer, Gas Water Heater, Tank Water Heater, Utility Connections for Gas Range, Utility Connections for Gas Oven, Utility Connections for Gas Dryer
Laundry In Basement
Exterior
Community Features Public Transportation, Shopping, Tennis Court(s), Park, Public School, T-Station
Utilities Available for Gas Range, for Gas Oven, for Gas Dryer
Roof Type Shingle
Total Parking Spaces 3
Garage Yes
Building
Lot Description Level
Foundation Concrete Perimeter
Sewer Public Sewer
Water Public
Schools
Middle Schools Chenery
High Schools Belmont High
Others
Acceptable Financing Contract
Listing Terms Contract
Read Less Info
Want to know what your home might be worth? Contact us for a FREE valuation!

Our team is ready to help you sell your home for the highest possible price ASAP
Bought with Coleman Group • William Raveis R.E. & Home Services
GET MORE INFORMATION




