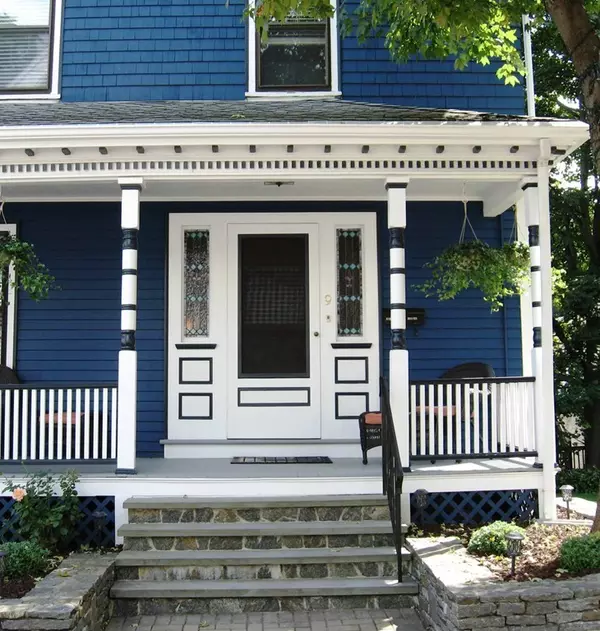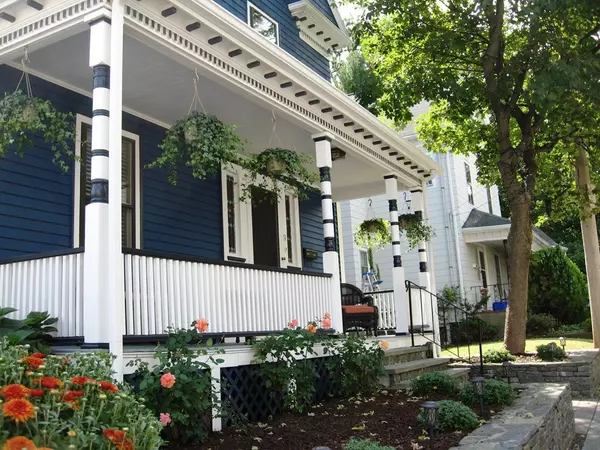For more information regarding the value of a property, please contact us for a free consultation.
Key Details
Sold Price $515,000
Property Type Single Family Home
Sub Type Single Family Residence
Listing Status Sold
Purchase Type For Sale
Square Footage 1,634 sqft
Price per Sqft $315
Subdivision Maplewood
MLS Listing ID 72388132
Sold Date 01/03/19
Style Colonial
Bedrooms 5
Full Baths 1
Year Built 1910
Annual Tax Amount $6,140
Tax Year 2018
Lot Size 2,613 Sqft
Acres 0.06
Property Description
Stunning 5 BR Victorian reflects years of tender loving care-move in condition! Step into the welcoming foyer with gleaming carved wooden moldings and refinished hardwood floors which run throughout the house. First floor features living room, dining room with built in china cabinet and modern kitchen, showcasing granite counter tops, center island with seating, original farmhouse sink, stainless steel appliances and built in pantry. All wooden doors retain their original, working skeleton keys! Second floor offers 3 bedrooms and the upgraded full bathroom. Third floor has 2 additional bedrooms and tons of storage in the eaves. Beautifully landscaped yard has solar walkway lighting, granite stack stone wall and cobblestone driveway and paths & 2 parking spaces. Close to bus routes, T and Rts1 and 93. Motivated Seller, needs to move out of state, make us an offer! OH Sat 11/17 1-2 & Sun 11/18 2-3:30
Location
State MA
County Middlesex
Area Maplewood
Zoning ResA
Direction Salem to Rockwell to Fairview Terrace
Rooms
Basement Full, Walk-Out Access, Interior Entry, Concrete, Unfinished
Primary Bedroom Level Second
Dining Room Flooring - Hardwood, Window(s) - Bay/Bow/Box
Kitchen Flooring - Hardwood, Countertops - Stone/Granite/Solid, Cable Hookup
Interior
Heating Forced Air, Electric Baseboard, Natural Gas
Cooling Central Air, Window Unit(s)
Flooring Wood, Tile
Appliance Disposal, Microwave, ENERGY STAR Qualified Refrigerator, Washer/Dryer, Range Hood, Range - ENERGY STAR, Oven - ENERGY STAR, Gas Water Heater, Tank Water Heater, Utility Connections for Gas Range, Utility Connections for Electric Range, Utility Connections for Gas Oven, Utility Connections for Gas Dryer
Laundry Closet - Cedar, Gas Dryer Hookup, Washer Hookup, In Basement
Exterior
Exterior Feature Professional Landscaping, Decorative Lighting
Garage Spaces 1.0
Community Features Public Transportation, Shopping, Walk/Jog Trails, House of Worship, Private School, Public School, T-Station
Utilities Available for Gas Range, for Electric Range, for Gas Oven, for Gas Dryer, Washer Hookup
Roof Type Shingle
Total Parking Spaces 1
Garage Yes
Building
Foundation Stone
Sewer Public Sewer
Water Public
Schools
Elementary Schools Salemwood
High Schools Malden High
Others
Acceptable Financing Contract
Listing Terms Contract
Read Less Info
Want to know what your home might be worth? Contact us for a FREE valuation!

Our team is ready to help you sell your home for the highest possible price ASAP
Bought with Melinda Puzon • MP Signature Realty LLC
GET MORE INFORMATION




