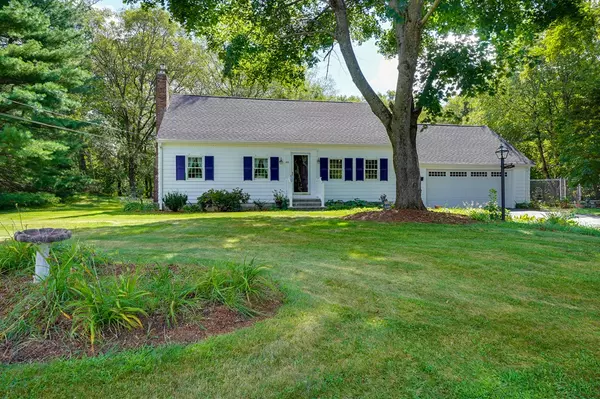For more information regarding the value of a property, please contact us for a free consultation.
Key Details
Sold Price $486,000
Property Type Single Family Home
Sub Type Single Family Residence
Listing Status Sold
Purchase Type For Sale
Square Footage 2,067 sqft
Price per Sqft $235
MLS Listing ID 72387530
Sold Date 10/26/18
Style Cape
Bedrooms 3
Full Baths 2
HOA Y/N false
Year Built 1959
Annual Tax Amount $4,891
Tax Year 2018
Lot Size 0.280 Acres
Acres 0.28
Property Description
Meticulously maintained full dormer cape overlooking the the Sudbury Reservoir tucked away on a dead end street. Living room w/gas fireplace insert & gleaming hardwoods. Cozy eat in kitchen w/new window & stainless steel appliances. Formal dining room w/chair rail & hardwood flooring. 1st floor bedroom, bath & laundry! Heated sunroom addition with Anderson picture windows overlooking the back yard and water view. 2 large bedrooms and full bath on second floor both with hardwoods. Fully finished ceramic tiled lower level includes, family room with fireplace & separate home office. 4 new Anderson windows in front of home. Recent 30 year Architectural roof. New exterior paint , new garage door & granite steps. Gorgeous private yard w/beautiful views of the water! Spacious level backyard & four season sun porch provide those special places to enjoy your downtime while relaxing or entertaining. Conveniently located off desirable Farm Rd near route 20, 495, 85, Walgreens & Home Depot.
Location
State MA
County Middlesex
Zoning res
Direction Farm Rd to Country Lane
Rooms
Family Room Flooring - Wall to Wall Carpet
Basement Full, Finished, Interior Entry, Bulkhead
Primary Bedroom Level First
Dining Room Flooring - Hardwood, Chair Rail, Exterior Access, Open Floorplan
Kitchen Flooring - Vinyl, Dining Area, Pantry, Open Floorplan, Stainless Steel Appliances
Interior
Interior Features Ceiling Fan(s), Closet, Recessed Lighting, Sun Room, Home Office, Game Room
Heating Electric, Fireplace
Cooling Central Air
Flooring Tile, Vinyl, Hardwood, Flooring - Wall to Wall Carpet, Flooring - Stone/Ceramic Tile
Fireplaces Number 2
Fireplaces Type Living Room
Appliance Range, Dishwasher, Microwave, Refrigerator, Electric Water Heater
Laundry First Floor
Exterior
Exterior Feature Rain Gutters
Garage Spaces 2.0
Community Features Shopping, Tennis Court(s), Park, Golf, Medical Facility, Conservation Area, Highway Access, House of Worship, Private School, Public School
Waterfront true
Waterfront Description Waterfront, Walk to, Access, Private, Other (See Remarks)
View Y/N Yes
View Scenic View(s)
Roof Type Shingle
Total Parking Spaces 2
Garage Yes
Building
Lot Description Easements, Level
Foundation Concrete Perimeter
Sewer Private Sewer
Water Public
Others
Senior Community false
Read Less Info
Want to know what your home might be worth? Contact us for a FREE valuation!

Our team is ready to help you sell your home for the highest possible price ASAP
Bought with Lyn Gorka • RE/MAX Executive Realty
GET MORE INFORMATION




