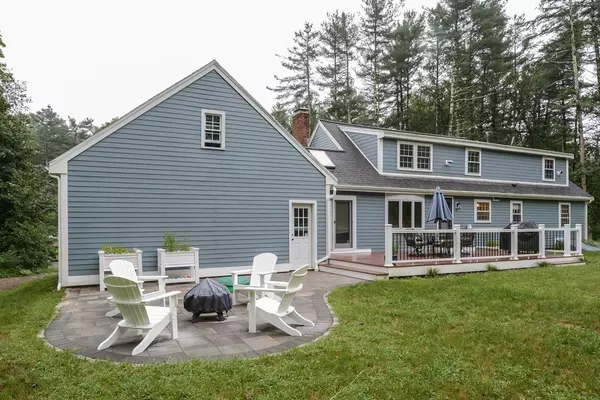For more information regarding the value of a property, please contact us for a free consultation.
Key Details
Sold Price $490,000
Property Type Single Family Home
Sub Type Single Family Residence
Listing Status Sold
Purchase Type For Sale
Square Footage 2,346 sqft
Price per Sqft $208
Subdivision East Marlborough
MLS Listing ID 72382655
Sold Date 11/26/18
Style Cape
Bedrooms 4
Full Baths 2
Year Built 1962
Annual Tax Amount $5,701
Tax Year 2018
Lot Size 1.430 Acres
Acres 1.43
Property Description
Charming, move-in ready New England Cape abutting the Carisbrooke Neighborhood of East Marlborough. Enjoy the expansive, professionally landscaped 1.43 acre property featuring an abundance of exterior upgrades including fiber cement siding, new stone patio and deck with integrated lighting. Surrounded by a canopy of pine trees, the backyard provides a quiet retreat just outside of the bustling MetroWest area. This home boasts outstanding interior features, including smart home devices (Nest thermostat, Wifi-enabled lighting), newly renovated main floor bathroom, stainless steel appliances within a granite countertop kitchen, welcoming living room with brick fireplace, gleaming hardwood floors, sun-filled office, dining room with custom built-in cabinets, spacious bedrooms located on the main and upper levels with a generous master bedroom with en suite bath. Storage ready and remote controlled two car garage. On top of all this, opportunities remain for your own personal touch!
Location
State MA
County Middlesex
Zoning RR
Direction Route 20 to Wayside Inn Road to Sudbury Street.
Rooms
Basement Full, Radon Remediation System, Unfinished
Primary Bedroom Level Second
Dining Room Closet/Cabinets - Custom Built, Flooring - Hardwood, Window(s) - Bay/Bow/Box, Chair Rail, Recessed Lighting, Wainscoting
Kitchen Flooring - Stone/Ceramic Tile, Countertops - Stone/Granite/Solid, Exterior Access, Recessed Lighting, Stainless Steel Appliances
Interior
Interior Features Closet, Recessed Lighting, Ceiling - Cathedral, Ceiling Fan(s), Den, Office
Heating Baseboard, Oil
Cooling Window Unit(s)
Flooring Wood, Tile, Carpet, Hardwood, Stone / Slate, Flooring - Hardwood, Flooring - Stone/Ceramic Tile
Fireplaces Number 1
Fireplaces Type Living Room
Appliance Range, Dishwasher, Microwave, Refrigerator, Oil Water Heater, Utility Connections for Electric Range, Utility Connections for Electric Oven, Utility Connections for Electric Dryer
Laundry Electric Dryer Hookup, Washer Hookup, In Basement
Exterior
Exterior Feature Rain Gutters, Professional Landscaping, Decorative Lighting, Garden, Stone Wall
Garage Spaces 2.0
Community Features Shopping, Park, Walk/Jog Trails, Golf, Medical Facility, Conservation Area, Highway Access, Private School, Public School
Utilities Available for Electric Range, for Electric Oven, for Electric Dryer, Washer Hookup
Waterfront false
Roof Type Shingle
Total Parking Spaces 8
Garage Yes
Building
Lot Description Wooded, Gentle Sloping, Level
Foundation Concrete Perimeter
Sewer Private Sewer
Water Public
Schools
High Schools Marlborough
Others
Acceptable Financing Contract
Listing Terms Contract
Read Less Info
Want to know what your home might be worth? Contact us for a FREE valuation!

Our team is ready to help you sell your home for the highest possible price ASAP
Bought with Erin Peckham • Bridge Realty
GET MORE INFORMATION




