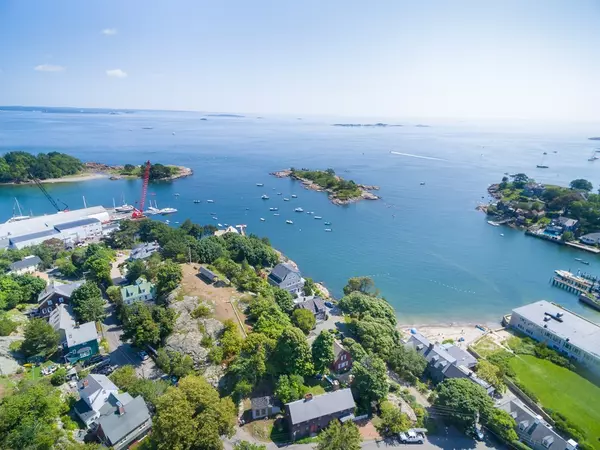For more information regarding the value of a property, please contact us for a free consultation.
Key Details
Sold Price $1,545,000
Property Type Single Family Home
Sub Type Single Family Residence
Listing Status Sold
Purchase Type For Sale
Square Footage 2,128 sqft
Price per Sqft $726
MLS Listing ID 72382092
Sold Date 09/21/18
Style Colonial, Antique
Bedrooms 3
Full Baths 3
HOA Y/N false
Year Built 1850
Annual Tax Amount $9,904
Tax Year 2018
Lot Size 9,147 Sqft
Acres 0.21
Property Description
Bring out your binoculars & beach towels! Smell the salt air, feel the fresh ocean breezes,watch the ever-changing views of Little Harbor,Brown's Island,Gerry Island&the mouth of Marblehead Harbor! Uniquely situated on historic Fountain Inn Lane,steps from Fountain Park&Old Burial Hill,this one-of-a-kind property presents a fabulous combination of privacy&views to the water. Situated in the heart of Old Town Marblehead,you can easily access all the restaurants,art galleries,shops&museums. Gas House Beach is just around the corner from your front door for swimming&sunbathing. Cared for by one family for past 37 years,this charming home has been lovingly maintained w/ so many thoughtful updates&renovations. Main house has a flexible floor plan w/ 8RM/3BR/3BA, wonderful mahogany deck overlooking the harbor,private patio w/garden area in back. Bonus garage&fully heated workshop w/ storage loft provide room to build your own boat or enjoy hobbies all year long.Once in a lifetime dream home!
Location
State MA
County Essex
Area Old Town
Zoning CR/HIST
Direction Washington Street to Orne Street to Fountain Inn Lane
Rooms
Basement Full, Interior Entry, Concrete, Unfinished
Primary Bedroom Level Second
Dining Room Skylight, Cathedral Ceiling(s), Closet/Cabinets - Custom Built, Flooring - Wood, Deck - Exterior, Exterior Access, Open Floorplan
Kitchen Closet/Cabinets - Custom Built, Flooring - Wood, Window(s) - Bay/Bow/Box, Pantry, Countertops - Upgraded, Cabinets - Upgraded, Exterior Access, Open Floorplan, Remodeled, Stainless Steel Appliances
Interior
Interior Features Closet/Cabinets - Custom Built, Countertops - Upgraded, Cable Hookup, Open Floor Plan, Home Office, Den
Heating Central, Baseboard, Natural Gas, Fireplace
Cooling Wall Unit(s), Dual
Flooring Wood, Tile, Pine, Stone / Slate, Flooring - Wood
Fireplaces Number 2
Fireplaces Type Living Room
Appliance Range, Dishwasher, Disposal, Microwave, Refrigerator, Washer, Dryer, Gas Water Heater, Tank Water Heaterless, Plumbed For Ice Maker, Utility Connections for Gas Range, Utility Connections for Electric Oven, Utility Connections for Electric Dryer
Laundry Closet/Cabinets - Custom Built, Flooring - Vinyl, Main Level, Electric Dryer Hookup, Exterior Access, Washer Hookup, First Floor
Exterior
Exterior Feature Rain Gutters, Storage, Decorative Lighting, Garden, Stone Wall
Garage Spaces 1.0
Community Features Public Transportation, Shopping, Pool, Tennis Court(s), Park, Walk/Jog Trails, Golf, Medical Facility, Laundromat, Bike Path, Conservation Area, Highway Access, House of Worship, Marina, Private School, Public School, T-Station, University
Utilities Available for Gas Range, for Electric Oven, for Electric Dryer, Washer Hookup, Icemaker Connection
Waterfront false
Waterfront Description Beach Front, Beach Access, Harbor, Ocean, Direct Access, Walk to, 0 to 1/10 Mile To Beach, Beach Ownership(Public)
View Y/N Yes
View Scenic View(s)
Roof Type Shingle, Rubber
Total Parking Spaces 2
Garage Yes
Building
Lot Description Corner Lot
Foundation Stone, Irregular
Sewer Public Sewer
Water Public
Schools
Elementary Schools Marblehead
Middle Schools Village&Veteran
High Schools Mhs
Others
Senior Community false
Acceptable Financing Contract
Listing Terms Contract
Read Less Info
Want to know what your home might be worth? Contact us for a FREE valuation!

Our team is ready to help you sell your home for the highest possible price ASAP
Bought with Kathleen Murphy • Sagan Harborside Sotheby's International Realty
GET MORE INFORMATION




