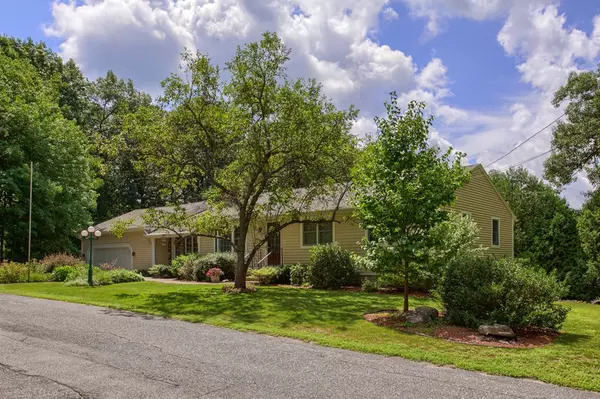For more information regarding the value of a property, please contact us for a free consultation.
Key Details
Sold Price $351,000
Property Type Single Family Home
Sub Type Single Family Residence
Listing Status Sold
Purchase Type For Sale
Square Footage 1,592 sqft
Price per Sqft $220
MLS Listing ID 72377049
Sold Date 09/27/18
Style Ranch
Bedrooms 3
Full Baths 2
Year Built 1974
Annual Tax Amount $5,409
Tax Year 2018
Lot Size 0.630 Acres
Acres 0.63
Property Description
South Leominster Ranch on tranquil side street offers one level living. Lovingly maintained and updated, this fine home offers spacious Kitchen and Dining areas w/vaulted ceiling, skylight and bay window open to Formal Living Room w/bay window and wood burning fireplace. Three generously sized bedrooms, full bath w/ jetted tub shower. Covered front entry porch opens to Family Room adjacent to Kitchen with sliders to covered deck overlooking beautifully landscaped yard w/ 9 zone irrigation. Over sized 2 car garage w/ 8 foot clearance, built in workbenches and unfinished 18 x 28 room above for storage. Partially finished lower level w/ game room, full bath, workshop, storage, and walkout. Low maintenance vinyl siding, Shed w/ elect, 200 amp CB wired for generator, FHW and Central Air. Close to Routes 2 and 190 and city conveniences. A great Leominster value! Easy to show.
Location
State MA
County Worcester
Zoning RES
Direction Route 12 (Central Street) to Grant St. to Hawthorne Road.
Rooms
Family Room Closet, Flooring - Stone/Ceramic Tile, Flooring - Wall to Wall Carpet, Deck - Exterior, Recessed Lighting, Slider
Basement Full, Partially Finished, Walk-Out Access, Interior Entry, Concrete
Primary Bedroom Level First
Dining Room Cathedral Ceiling(s), Flooring - Stone/Ceramic Tile, Window(s) - Bay/Bow/Box, Recessed Lighting
Kitchen Skylight, Cathedral Ceiling(s), Flooring - Stone/Ceramic Tile, Countertops - Stone/Granite/Solid, Kitchen Island, Recessed Lighting
Interior
Interior Features Bonus Room, Wired for Sound
Heating Baseboard, Oil
Cooling Central Air
Flooring Tile, Vinyl, Carpet, Hardwood
Fireplaces Number 1
Fireplaces Type Living Room
Appliance Range, Dishwasher, Disposal, Microwave, Refrigerator, Washer, Dryer, Water Heater(Separate Booster), Utility Connections for Electric Range
Exterior
Exterior Feature Rain Gutters, Storage, Professional Landscaping, Sprinkler System
Garage Spaces 2.0
Community Features Public Transportation, Shopping, Park, Conservation Area, Highway Access
Utilities Available for Electric Range
Roof Type Shingle
Total Parking Spaces 3
Garage Yes
Building
Lot Description Wooded
Foundation Concrete Perimeter
Sewer Public Sewer
Water Public
Read Less Info
Want to know what your home might be worth? Contact us for a FREE valuation!

Our team is ready to help you sell your home for the highest possible price ASAP
Bought with Peter McDonald • LAER Realty Partners
GET MORE INFORMATION




