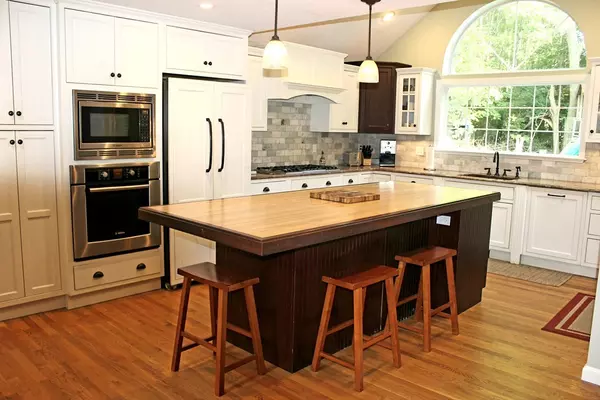For more information regarding the value of a property, please contact us for a free consultation.
Key Details
Sold Price $356,000
Property Type Single Family Home
Sub Type Single Family Residence
Listing Status Sold
Purchase Type For Sale
Square Footage 1,900 sqft
Price per Sqft $187
MLS Listing ID 72374137
Sold Date 09/19/18
Style Colonial
Bedrooms 3
Full Baths 2
Half Baths 1
HOA Y/N false
Year Built 1994
Annual Tax Amount $5,530
Tax Year 2018
Lot Size 0.960 Acres
Acres 0.96
Property Description
OPEN HOUSE CANCELLED DUE TO ACCEPTED OFFER. Beautiful Colonial home located in the highly desired North Leominster location. This home boasts of a custom designed updated kitchen with a gorgeous show window over-looking the back yard. French doors leading to the back deck. Open concept living room and kitchen make this home great for entertaining. The kitchen also leads to the eat-in dining room. Half bath conveniently located on the first floor hallway. The expansive master bedroom has a cathedral ceiling and plenty of light, with a walk in closet and master bathroom. Two more bedrooms and another bathroom finish the top floor living. This home also has a finished basement with plenty of room to make the area anything you want it to be! (play room, home-office) Having almost an acre, you do not want to miss this home! Come see this home today, it will not last.
Location
State MA
County Worcester
Zoning Res
Direction Close to 190, Rt 2. Off of Prospect Street onto Sacramento Drive.
Rooms
Family Room Closet, Flooring - Wall to Wall Carpet
Basement Partially Finished
Primary Bedroom Level Second
Dining Room Flooring - Hardwood
Kitchen Closet/Cabinets - Custom Built, Flooring - Hardwood, Window(s) - Picture, Balcony / Deck, French Doors, Kitchen Island, Breakfast Bar / Nook, Cabinets - Upgraded, Remodeled
Interior
Interior Features Home Office
Heating Baseboard, Oil
Cooling Window Unit(s)
Flooring Tile, Hardwood, Flooring - Wall to Wall Carpet
Fireplaces Number 1
Fireplaces Type Living Room
Appliance Oven, Dishwasher, Disposal, Microwave, Refrigerator, Tank Water Heaterless, Utility Connections for Electric Range, Utility Connections for Electric Dryer
Laundry Bathroom - Half, First Floor
Exterior
Exterior Feature Sprinkler System
Garage Spaces 2.0
Community Features Public Transportation, Shopping, Pool, Tennis Court(s), Park, Walk/Jog Trails, Medical Facility, Laundromat, Private School, Public School, T-Station
Utilities Available for Electric Range, for Electric Dryer
Roof Type Shingle
Total Parking Spaces 4
Garage Yes
Building
Lot Description Cul-De-Sac, Wooded
Foundation Concrete Perimeter
Sewer Public Sewer
Water Public
Schools
Elementary Schools Ja
Middle Schools Sky View
High Schools Lhs
Others
Senior Community false
Read Less Info
Want to know what your home might be worth? Contact us for a FREE valuation!

Our team is ready to help you sell your home for the highest possible price ASAP
Bought with Thea Foley • Straight Real Estate Solutions, LLC
GET MORE INFORMATION




