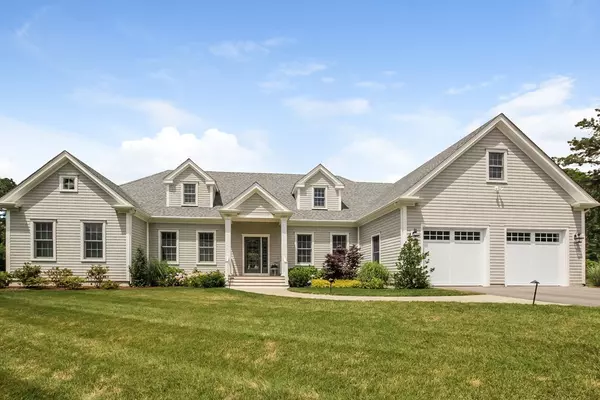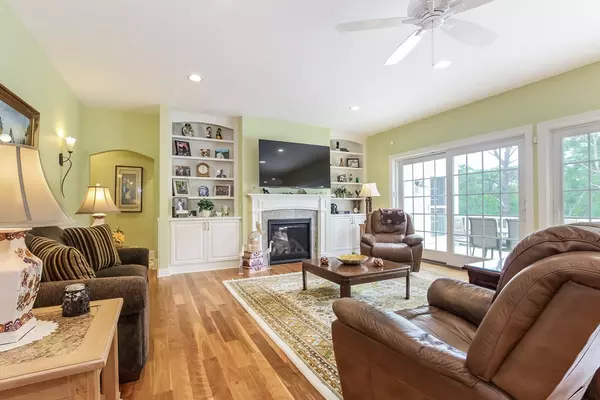For more information regarding the value of a property, please contact us for a free consultation.
Key Details
Sold Price $845,000
Property Type Single Family Home
Sub Type Single Family Residence
Listing Status Sold
Purchase Type For Sale
Square Footage 3,062 sqft
Price per Sqft $275
Subdivision Ballymeade Estates
MLS Listing ID 72370434
Sold Date 12/06/18
Style Ranch
Bedrooms 3
Full Baths 3
HOA Fees $1,100
HOA Y/N true
Year Built 2015
Annual Tax Amount $8,048
Tax Year 2018
Lot Size 0.690 Acres
Acres 0.69
Property Description
A rare opportunity, a custom built ranch in Ballymeade Estates, don't miss this one!! This exquisite 3000+ sq ft two-year-old home features 2 master suites along with a 3rd BR. The open floor plan includes a gourmet kitchen, great room, formal dining room, office/den & laundry highlighting one floor living. Every detail was considered in the construction of this house from beginning to end. Mechanical amenities include Lenox gas furnace, air purifier, central air, generator, central vac, and the home is handicap accessible. The new Cape Club by Troon & TGC at Sacconnesset are just a short distance away. Visit www.capeclubresort.com & www.TGCCC.com for information on both. Come enjoy a relaxed lifestyle in this gated community near all that Cape Cod has to offer.
Location
State MA
County Barnstable
Area East Falmouth
Zoning AGAA
Direction Rt 28 to Rt 151 to Falmouth Woods Rd. Travel approx. 1 mile to Highwood Ln on the Left, #49 on Right
Rooms
Basement Full, Interior Entry, Bulkhead, Concrete, Unfinished
Primary Bedroom Level Main
Dining Room Flooring - Hardwood, Chair Rail, Open Floorplan, Wainscoting
Kitchen Ceiling Fan(s), Closet/Cabinets - Custom Built, Flooring - Hardwood, Pantry, Countertops - Stone/Granite/Solid, Kitchen Island, Cabinets - Upgraded, Exterior Access, Open Floorplan, Recessed Lighting, Stainless Steel Appliances
Interior
Interior Features Open Floorplan, Recessed Lighting, Den, Central Vacuum
Heating Forced Air, Natural Gas
Cooling Central Air
Flooring Tile, Hardwood, Flooring - Hardwood
Fireplaces Number 1
Fireplaces Type Living Room
Appliance Range, Oven, Dishwasher, Microwave, Countertop Range, Refrigerator, Vacuum System, Gas Water Heater, Water Heater, Plumbed For Ice Maker, Utility Connections for Electric Range, Utility Connections for Electric Oven, Utility Connections for Electric Dryer
Laundry Flooring - Stone/Ceramic Tile, Main Level, First Floor, Washer Hookup
Exterior
Exterior Feature Rain Gutters, Professional Landscaping, Sprinkler System, Decorative Lighting
Garage Spaces 2.0
Fence Fenced/Enclosed, Fenced
Community Features Shopping, Pool, Walk/Jog Trails
Utilities Available for Electric Range, for Electric Oven, for Electric Dryer, Washer Hookup, Icemaker Connection
Waterfront false
Waterfront Description Beach Front, Ocean, 1 to 2 Mile To Beach, Beach Ownership(Public)
Roof Type Shingle
Total Parking Spaces 6
Garage Yes
Building
Lot Description Cleared, Gentle Sloping
Foundation Concrete Perimeter
Sewer Inspection Required for Sale
Water Public
Others
Senior Community false
Read Less Info
Want to know what your home might be worth? Contact us for a FREE valuation!

Our team is ready to help you sell your home for the highest possible price ASAP
Bought with Non Member • Non Member Office
GET MORE INFORMATION




