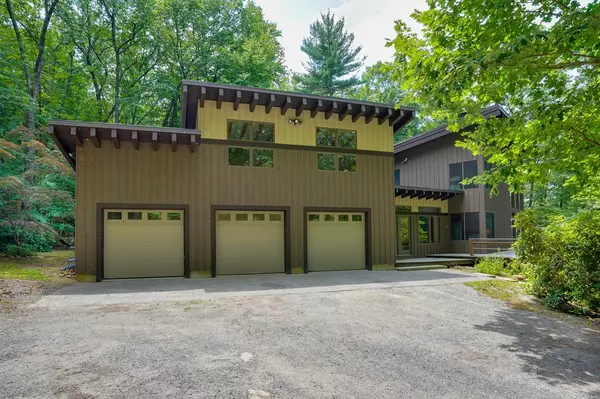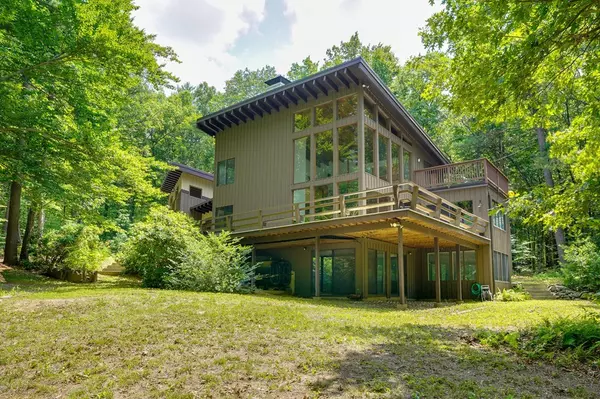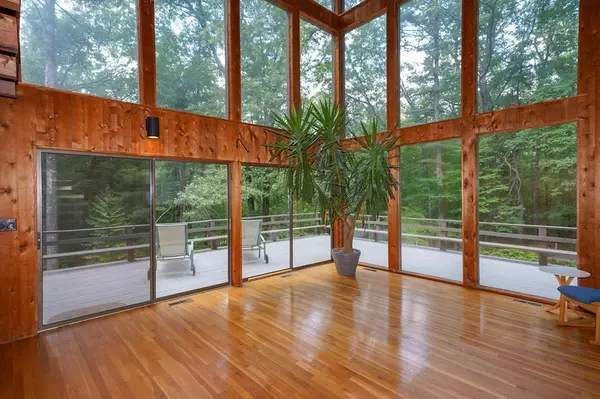For more information regarding the value of a property, please contact us for a free consultation.
Key Details
Sold Price $625,000
Property Type Single Family Home
Sub Type Single Family Residence
Listing Status Sold
Purchase Type For Sale
Square Footage 2,929 sqft
Price per Sqft $213
MLS Listing ID 72360398
Sold Date 10/29/18
Style Contemporary
Bedrooms 3
Full Baths 3
Year Built 1974
Annual Tax Amount $9,014
Tax Year 2018
Lot Size 7.600 Acres
Acres 7.6
Property Description
Travel up the tree lined drive to stunning one of a kind contemporary in secluded 7.6 acre woodland sanctuary-a nature lovers paradise-the idyllic country get away! Features exciting open floor plan w/vault ceil Foyer,Fireplace Din Rm & Striking soaring 2 story Liv Rm w/floor to ceiling walls of glass,center raised hearth fireplace,dramatic spiral staircase to upper & lower levels,wrap around balcony & sliders to wrap deck.Spacious 24' Kit w/Din Area,gas range & WI pantry.1st & 2nd floor Skylit Master BR's-2nd Fl master has priv viewing deck & loft study.Finish WO low lev w/fireplace Family Rm,Exc Rm & full bath.Glass walls offer the full vista of nature each season as well beautiful western sunset views.Work from home in lg office(plumb for bath) over 3 car garage Relax on the decks,enjoy the sauna or hike/ski,on the abutting Town-Hvd-Cons ld.Includes Woodstove,generator w/hookup/transfer switch,AC,furnace w/duel fuel-oil/heat pump.Lots of warm rustic woods & beams throughout interior
Location
State MA
County Worcester
Zoning Res
Direction Harvard Common follow Littleton Rd to # 140--home on shared drive-home located at end of drive
Rooms
Family Room Flooring - Stone/Ceramic Tile, Open Floorplan, Recessed Lighting, Slider
Basement Partially Finished, Walk-Out Access, Radon Remediation System
Primary Bedroom Level Second
Dining Room Flooring - Stone/Ceramic Tile, Open Floorplan
Kitchen Flooring - Stone/Ceramic Tile, Dining Area, Deck - Exterior, Open Floorplan, Slider
Interior
Interior Features Cathedral Ceiling(s), Closet/Cabinets - Custom Built, Open Floorplan, Ceiling - Cathedral, Closet - Walk-in, Closet, Open Floor Plan, Recessed Lighting, Pantry, Entrance Foyer, Home Office-Separate Entry, Exercise Room, Loft
Heating Forced Air, Heat Pump, Oil
Cooling Central Air, Heat Pump
Flooring Tile, Hardwood, Stone / Slate, Flooring - Stone/Ceramic Tile, Flooring - Wall to Wall Carpet, Flooring - Hardwood
Fireplaces Number 2
Fireplaces Type Dining Room, Family Room, Living Room
Appliance Range, Dishwasher, Microwave, Refrigerator, Washer, Dryer, Water Treatment, Range Hood, Tank Water Heater, Utility Connections for Gas Range
Laundry Flooring - Stone/Ceramic Tile, Electric Dryer Hookup, Washer Hookup, In Basement
Exterior
Exterior Feature Garden, Horses Permitted, Stone Wall
Garage Spaces 3.0
Community Features Park, Walk/Jog Trails, Stable(s), Golf, Bike Path, Conservation Area
Utilities Available for Gas Range
Waterfront Description Beach Front, Lake/Pond, Beach Ownership(Public)
View Y/N Yes
View Scenic View(s)
Roof Type Rubber
Total Parking Spaces 8
Garage Yes
Building
Lot Description Wooded, Easements, Sloped
Foundation Concrete Perimeter
Sewer Private Sewer
Water Private
Architectural Style Contemporary
Schools
Elementary Schools Hildreth
Middle Schools Bromfield
High Schools Bromfiled
Read Less Info
Want to know what your home might be worth? Contact us for a FREE valuation!

Our team is ready to help you sell your home for the highest possible price ASAP
Bought with Janice MacDonald • Berkshire Hathaway HomeServices Stephan Real Estate



