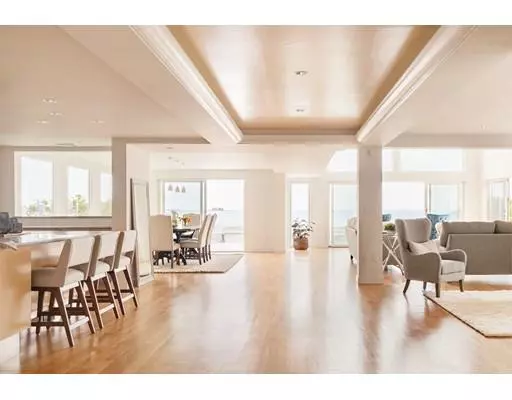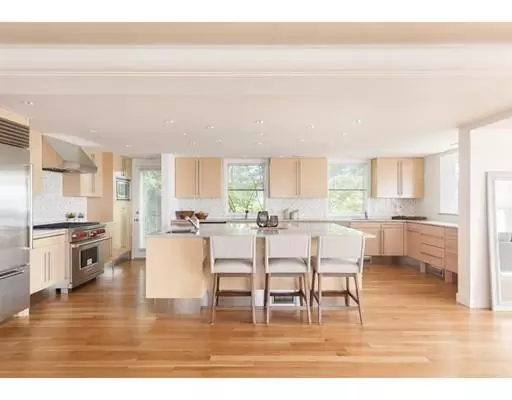For more information regarding the value of a property, please contact us for a free consultation.
Key Details
Sold Price $2,063,785
Property Type Single Family Home
Sub Type Single Family Residence
Listing Status Sold
Purchase Type For Sale
Square Footage 5,429 sqft
Price per Sqft $380
Subdivision Goldthwait
MLS Listing ID 72357229
Sold Date 01/31/19
Style Contemporary, Mid-Century Modern
Bedrooms 4
Full Baths 4
Half Baths 1
HOA Y/N false
Year Built 1958
Annual Tax Amount $27,130
Tax Year 2018
Lot Size 0.440 Acres
Acres 0.44
Property Description
Nestled alongside Goldthwait Reservation and Devereaux Beach, this gorgeous four-bed, five-bath Marblehead home offers breathtaking ocean views and unmatched serenity. An ideal retreat for indoor-outdoor living and entertaining, the double-height great room is wrapped in ocean vistas and a massive deck, and the open kitchen well-stocked with top-notch stainless steel appliances and gorgeous finishes. On the second level, three large bedrooms and three baths — including two full suites — surround a tranquil sitting area. Above, the entire third floor is dedicated to the enviable master suite where you'll awaken to ocean/harbor views thanks to a wall of windows leading to a private balcony. The spa-like en-suite bathroom features an oversized jetted tub and separate shower, and two walk-in closets easily attend to storage. A two-car garage, laundry room and central air add to effortless Marblehead living in this premier oceanfront home where a lush lawn leads directly onto the beach
Location
State MA
County Essex
Area Devereaux
Zoning SR
Direction From Atlantic, turn onto Philips, straight to water, right on Goldthwait. 1st house on left.
Rooms
Family Room Flooring - Hardwood, Window(s) - Picture, High Speed Internet Hookup, Recessed Lighting
Basement Full, Walk-Out Access, Interior Entry, Sump Pump, Concrete, Unfinished
Primary Bedroom Level Third
Dining Room Flooring - Hardwood, Window(s) - Picture, Deck - Exterior, Exterior Access, Open Floorplan, Recessed Lighting, Slider
Kitchen Closet/Cabinets - Custom Built, Flooring - Hardwood, Countertops - Stone/Granite/Solid, Countertops - Upgraded, Kitchen Island, Wet Bar, Cabinets - Upgraded, Exterior Access, Open Floorplan, Recessed Lighting, Stainless Steel Appliances, Gas Stove
Interior
Interior Features Bathroom - Full, Bathroom - Double Vanity/Sink, Bathroom - Tiled With Tub & Shower, Countertops - Stone/Granite/Solid, Closet, Open Floor Plan, Recessed Lighting, Ceiling - Cathedral, Cable Hookup, Slider, Bathroom, Entry Hall, Center Hall, Great Room, Wet Bar
Heating Forced Air, Baseboard, Natural Gas
Cooling Central Air
Flooring Wood, Carpet, Flooring - Stone/Ceramic Tile, Flooring - Hardwood
Appliance Range, Dishwasher, Disposal, Microwave, Refrigerator, Washer, Dryer, Range Hood, Gas Water Heater, Utility Connections for Gas Range
Laundry Closet - Linen, Flooring - Hardwood, Second Floor
Exterior
Exterior Feature Balcony / Deck, Balcony, Professional Landscaping, Sprinkler System, Outdoor Shower
Garage Spaces 2.0
Community Features Public Transportation, Shopping, Tennis Court(s), Park, Walk/Jog Trails, Bike Path, Conservation Area, House of Worship, Marina, Private School, Public School
Utilities Available for Gas Range
Waterfront true
Waterfront Description Waterfront, Beach Front, Ocean, Frontage, Direct Access, Public, Ocean, Direct Access, 0 to 1/10 Mile To Beach, Beach Ownership(Public)
View Y/N Yes
View Scenic View(s)
Roof Type Shingle
Total Parking Spaces 4
Garage Yes
Building
Foundation Concrete Perimeter
Sewer Public Sewer
Water Public
Schools
Middle Schools Marblehead Mid
High Schools Marblehead High
Others
Senior Community false
Acceptable Financing Contract
Listing Terms Contract
Read Less Info
Want to know what your home might be worth? Contact us for a FREE valuation!

Our team is ready to help you sell your home for the highest possible price ASAP
Bought with Jane Maurer • Coldwell Banker Residential Brokerage - Marblehead
GET MORE INFORMATION




