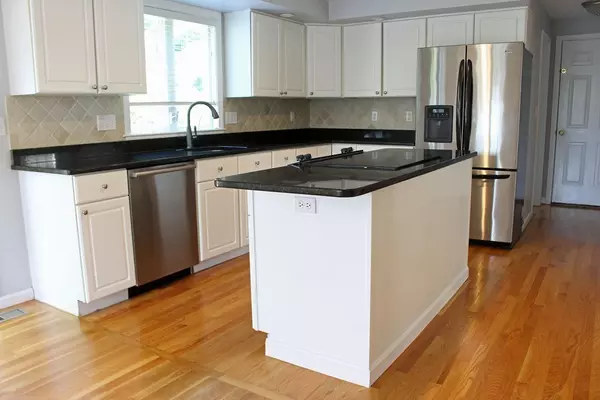For more information regarding the value of a property, please contact us for a free consultation.
Key Details
Sold Price $475,000
Property Type Single Family Home
Sub Type Single Family Residence
Listing Status Sold
Purchase Type For Sale
Square Footage 2,669 sqft
Price per Sqft $177
MLS Listing ID 72357159
Sold Date 01/08/19
Style Colonial
Bedrooms 4
Full Baths 3
Half Baths 1
Year Built 1996
Annual Tax Amount $6,364
Tax Year 2018
Lot Size 0.290 Acres
Acres 0.29
Property Description
Exceptional modern colonial located on the desirable East side! This immaculate property features an updated kitchen with center island, gorgeous granite tops, and an open floor plan with gleaming hardwoods throughout the bright and sunny first floor. The wrap around design includes formal dining & living room w/fireplace. 2nd floor features 2 large master bedrooms with vaulted ceilings, new carpets, new ceiling fans, large walk in closets and updated en-suite full baths w/stone counters. The basement has been finished and makes for a perfect den or family room. The freshly painted deck off the kitchen gives way to a beautifully landscaped back yard with large decorative retaining wall and garden. The home also boasts central A/C, an over sized garage w/high ceiling, sprinkler system and much more! Perfect for commuters with access to shopping, dining, parks, recreation, the newly built Apex shopping center, Advanced Math & Science Academy Charter school and major highways.
Location
State MA
County Middlesex
Zoning A3
Direction Rt 20 to Phelps St
Rooms
Basement Full, Partially Finished
Primary Bedroom Level Second
Dining Room Flooring - Hardwood, Window(s) - Picture, Remodeled
Kitchen Bathroom - Half, Flooring - Hardwood, Window(s) - Picture, Countertops - Stone/Granite/Solid, Kitchen Island, Exterior Access, Open Floorplan, Recessed Lighting
Interior
Interior Features Bathroom - Half, Closet, Countertops - Stone/Granite/Solid, Bathroom
Heating Central, Forced Air, Oil
Cooling Central Air
Flooring Carpet, Hardwood, Wood Laminate, Flooring - Stone/Ceramic Tile
Fireplaces Number 1
Fireplaces Type Living Room
Appliance Range, Dishwasher, Refrigerator, Washer, Dryer, Electric Water Heater, Plumbed For Ice Maker, Utility Connections for Electric Range, Utility Connections for Electric Oven, Utility Connections for Electric Dryer
Laundry Dryer Hookup - Electric, First Floor, Washer Hookup
Exterior
Exterior Feature Rain Gutters, Sprinkler System
Garage Spaces 2.0
Community Features Public Transportation, Shopping, Park, Walk/Jog Trails, Golf, Medical Facility, Laundromat, Conservation Area, Highway Access, House of Worship, Private School, Public School
Utilities Available for Electric Range, for Electric Oven, for Electric Dryer, Washer Hookup, Icemaker Connection
Waterfront false
Roof Type Shingle
Total Parking Spaces 4
Garage Yes
Building
Lot Description Level, Sloped
Foundation Concrete Perimeter
Sewer Public Sewer
Water Public
Schools
Elementary Schools Kane
Middle Schools Whitcomb
High Schools Marlborough
Others
Senior Community false
Read Less Info
Want to know what your home might be worth? Contact us for a FREE valuation!

Our team is ready to help you sell your home for the highest possible price ASAP
Bought with Soraia Aguiar Campos • Mega Realty Services
GET MORE INFORMATION




