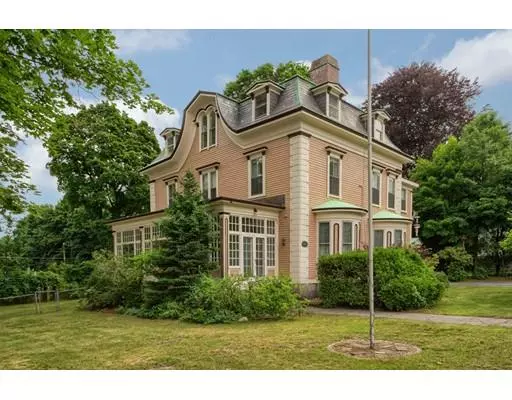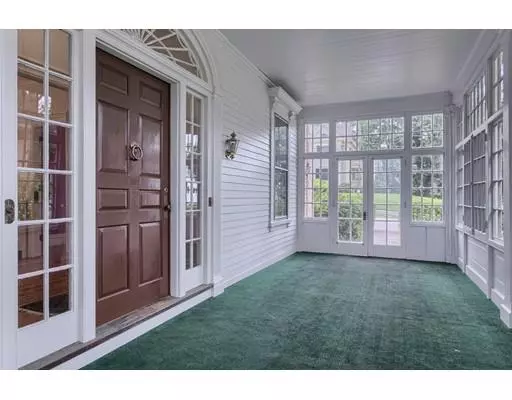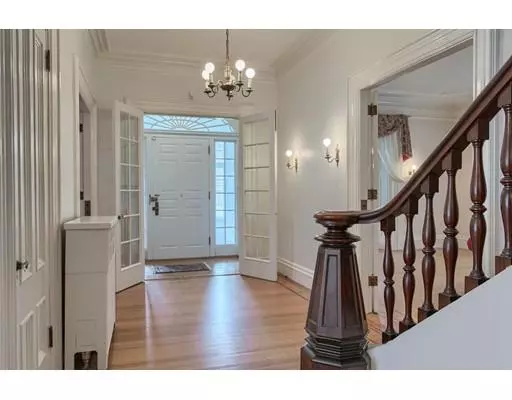For more information regarding the value of a property, please contact us for a free consultation.
Key Details
Sold Price $555,500
Property Type Single Family Home
Sub Type Single Family Residence
Listing Status Sold
Purchase Type For Sale
Square Footage 5,323 sqft
Price per Sqft $104
Subdivision Belvidere
MLS Listing ID 72354640
Sold Date 01/18/19
Style Antique, Second Empire
Bedrooms 5
Full Baths 4
Half Baths 2
Year Built 1867
Annual Tax Amount $11,693
Tax Year 2018
Lot Size 0.450 Acres
Acres 0.45
Property Description
This Second Empire home is a landmark in the Belvidere Hill historic district. The Levi Sprague House offers a main level foyer, living room, dining room and family room all with hardwood floors. The home features craftsmanship sharing a story of yesteryear with the detailed grand staircase, fireplaces, crown moldings, built-ins, hidden shutters and French doors throughout. The remodeled Chef’s Kitchen with 3 pantries’ seamlessly blends in modern-day lifestyle offering a gas range, full sized refrigerator, full sized freezer, double sink and granite counter tops. The second level has 4 bedrooms all with hardwood floors and 3 bathrooms. Completing the 2nd level is a perfectly thought out one-bedroom suite with kitchenette, living room, and full bath perfect for extended family and guest. The 3rd level offers bonus rooms and its own bathroom serving perfectly as a hideaway with views of the beautifully landscaped yard, fenced in garden and extraordinary skyline views.
Location
State MA
County Middlesex
Area Belvidere
Zoning S1001
Direction Nesmith Street to Mansur Street
Rooms
Family Room Flooring - Hardwood
Basement Full, Interior Entry
Primary Bedroom Level Second
Dining Room Flooring - Hardwood
Kitchen Dining Area, Pantry, Cabinets - Upgraded, Stainless Steel Appliances, Storage
Interior
Interior Features Bathroom - Full, Bathroom, Foyer, Sun Room, Media Room, Accessory Apt.
Heating Steam, Oil, Natural Gas
Cooling None
Flooring Wood, Vinyl, Carpet, Hardwood, Flooring - Vinyl, Flooring - Hardwood, Flooring - Wall to Wall Carpet
Fireplaces Number 3
Fireplaces Type Family Room, Living Room
Appliance Range, Dishwasher, Disposal, Microwave, Refrigerator, Freezer, Oil Water Heater, Utility Connections for Gas Range
Laundry First Floor, Washer Hookup
Exterior
Garage Spaces 2.0
Community Features Public Transportation, Shopping, Park, Walk/Jog Trails, Medical Facility, Laundromat, Bike Path, Conservation Area, Highway Access, House of Worship, Private School, Public School, T-Station, University
Utilities Available for Gas Range, Washer Hookup
Waterfront false
Roof Type Slate
Total Parking Spaces 6
Garage Yes
Building
Foundation Stone
Sewer Public Sewer
Water Public
Schools
Elementary Schools Central Enroll
Middle Schools Central Enroll
High Schools Lowell
Read Less Info
Want to know what your home might be worth? Contact us for a FREE valuation!

Our team is ready to help you sell your home for the highest possible price ASAP
Bought with The Rogers / Melo Team • LAER Realty Partners
GET MORE INFORMATION




