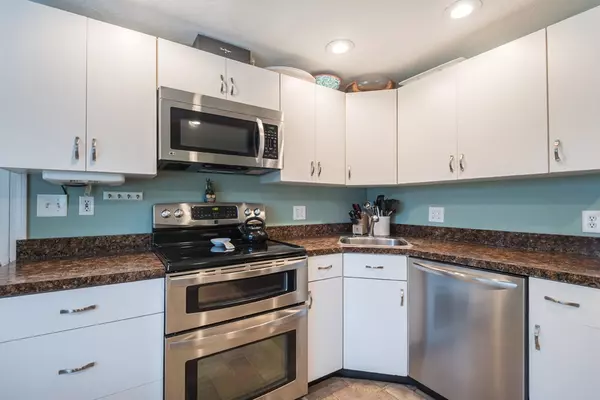For more information regarding the value of a property, please contact us for a free consultation.
Key Details
Sold Price $405,000
Property Type Single Family Home
Sub Type Single Family Residence
Listing Status Sold
Purchase Type For Sale
Square Footage 1,464 sqft
Price per Sqft $276
Subdivision Belvidere
MLS Listing ID 72341372
Sold Date 08/06/18
Style Ranch
Bedrooms 3
Full Baths 2
Year Built 1960
Annual Tax Amount $4,114
Tax Year 2018
Lot Size 0.260 Acres
Acres 0.26
Property Description
Welcome home to this beautifully updated ranch in desirable Belvidere! Lovingly cared for and maintained by the current owners. Amazing large level fenced-in yard with storage shed, new patio, deck and mature plantings for all of your summer outings. Wonderful kitchen with stainless steel appliances including a double oven and built in microwave. Formal dining room with built in hutch. Generous sized living room with wood burning fire place. All 3 spacious bedrooms have hardwood floors and lead to the renovated full bathroom. Bonus lower level is finished offering an additional room perfect for an office or bedroom. Wonderful family room area with wood stove and bar plus additional full bathroom. Maintenance free vinyl siding, replacement windows and central air conditioning make this home a perfect choice!
Location
State MA
County Middlesex
Area Belvidere
Zoning S1002
Direction Route 133/Andover Street to Remington Street
Rooms
Family Room Wood / Coal / Pellet Stove, Flooring - Stone/Ceramic Tile, Wet Bar
Basement Full, Finished, Interior Entry, Sump Pump
Primary Bedroom Level First
Dining Room Flooring - Hardwood, Exterior Access, Slider
Kitchen Exterior Access, Recessed Lighting, Stainless Steel Appliances
Interior
Interior Features Closet, Bonus Room
Heating Forced Air, Oil
Cooling Central Air
Flooring Tile, Hardwood, Flooring - Stone/Ceramic Tile
Fireplaces Number 1
Fireplaces Type Living Room
Appliance Range, Dishwasher, Microwave, Refrigerator, Washer, Dryer, Tank Water Heater, Utility Connections for Electric Range, Utility Connections for Electric Oven, Utility Connections for Electric Dryer
Laundry In Basement
Exterior
Exterior Feature Rain Gutters, Storage, Garden
Fence Fenced/Enclosed, Fenced
Community Features Shopping, Medical Facility, Highway Access
Utilities Available for Electric Range, for Electric Oven, for Electric Dryer
Waterfront false
Roof Type Shingle
Total Parking Spaces 4
Garage No
Building
Lot Description Level
Foundation Concrete Perimeter
Sewer Public Sewer
Water Public
Schools
Elementary Schools Central Enroll
Middle Schools Central Enroll
High Schools Lhs
Read Less Info
Want to know what your home might be worth? Contact us for a FREE valuation!

Our team is ready to help you sell your home for the highest possible price ASAP
Bought with Michael Bekkenhuis • RE/MAX TRIFECTA
GET MORE INFORMATION




