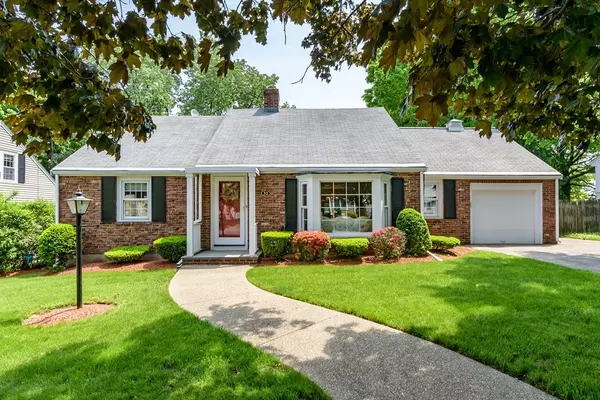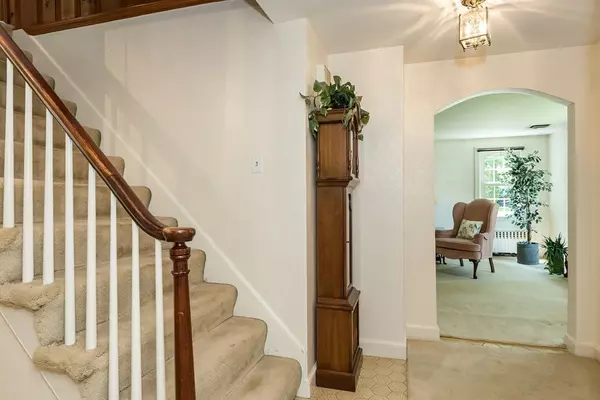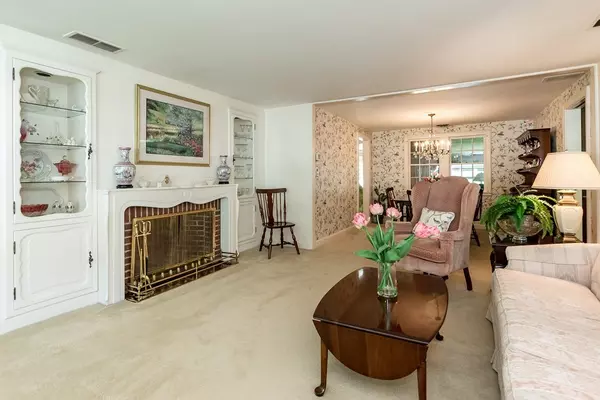For more information regarding the value of a property, please contact us for a free consultation.
Key Details
Sold Price $890,000
Property Type Single Family Home
Sub Type Single Family Residence
Listing Status Sold
Purchase Type For Sale
Square Footage 1,963 sqft
Price per Sqft $453
MLS Listing ID 72335774
Sold Date 07/24/18
Style Cape
Bedrooms 3
Full Baths 3
HOA Y/N false
Year Built 1946
Annual Tax Amount $9,914
Tax Year 2018
Lot Size 7,840 Sqft
Acres 0.18
Property Description
First time offered on open market in 72 yrs. This custom built home exudes love, attention to detail and exhibits highest maintenance care. There is a place for every treasure you own in glassed cases or open shelving.Two Master bedroom options with tiled baths in addition to another full bath on the first floor. The formal living room features a large bay window, fireplace w/marble hearth and is open to the dining room. Adjacent is the delightful kitchen with multiple cabinets, a triple bay window and tiled floor. Appliances are top of the line GE Cafe and Kitchenaid. The cheerful and sunny eating area at the bay window has a tiled surface ideal for your favorite plants. Step right into the cozy den having many windows, convenient laundry in a closet, and an exterior door leading down to one of two patio areas for seasonal enjoyment. Added bonus is a neat exterior shed attached to the house. The fenced in yard affords privacy and the lush green lawn is accented by flower beds.
Location
State MA
County Middlesex
Zoning Res
Direction Concord Avenue to Bright Road
Rooms
Family Room Flooring - Wall to Wall Carpet
Basement Full, Partially Finished, Bulkhead, Concrete
Primary Bedroom Level First
Dining Room Flooring - Wall to Wall Carpet
Kitchen Window(s) - Bay/Bow/Box, Dining Area, Cabinets - Upgraded, Stainless Steel Appliances
Interior
Interior Features Closet, Closet - Cedar, Mud Room, Den, Vestibule, Foyer
Heating Central, Baseboard, Oil
Cooling Central Air
Flooring Tile, Carpet, Hardwood, Flooring - Wall to Wall Carpet, Flooring - Stone/Ceramic Tile
Fireplaces Number 2
Fireplaces Type Family Room, Living Room
Appliance Dishwasher, Disposal, Microwave, Refrigerator, Washer, Dryer, Oil Water Heater, Tank Water Heaterless, Utility Connections for Gas Range, Utility Connections for Electric Oven
Laundry Dryer Hookup - Electric, Washer Hookup, First Floor
Exterior
Exterior Feature Professional Landscaping
Garage Spaces 1.0
Fence Fenced
Utilities Available for Gas Range, for Electric Oven
Roof Type Shingle
Total Parking Spaces 4
Garage Yes
Building
Foundation Concrete Perimeter, Block
Sewer Public Sewer
Water Public
Schools
Elementary Schools Burbank
Middle Schools Chenery
High Schools Bhs
Read Less Info
Want to know what your home might be worth? Contact us for a FREE valuation!

Our team is ready to help you sell your home for the highest possible price ASAP
Bought with Jodi Winchester • Coldwell Banker Residential Brokerage - Lexington
GET MORE INFORMATION




